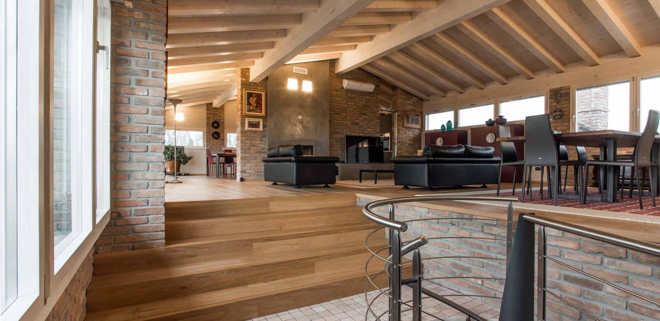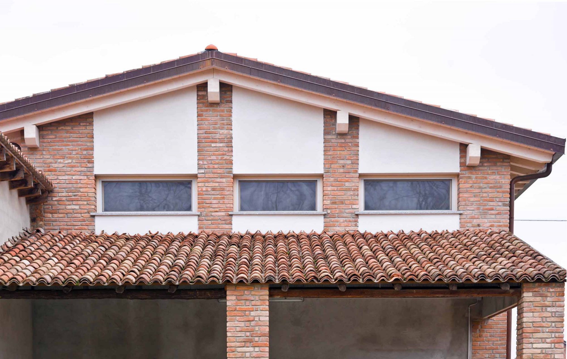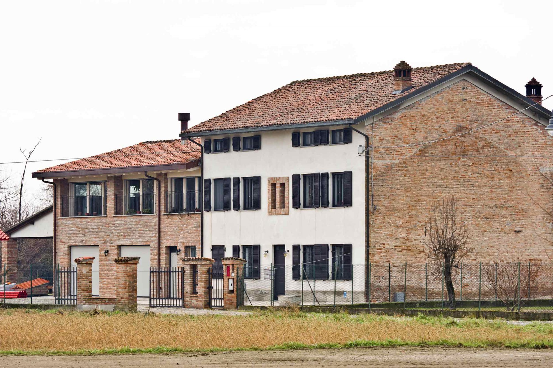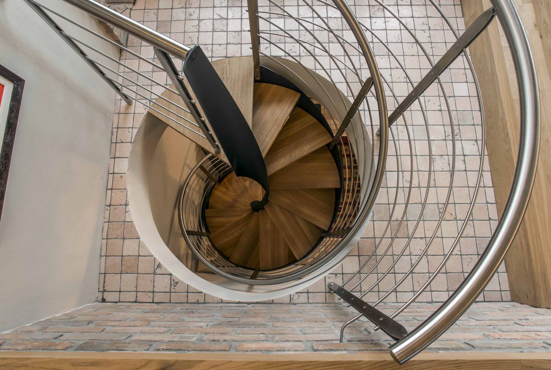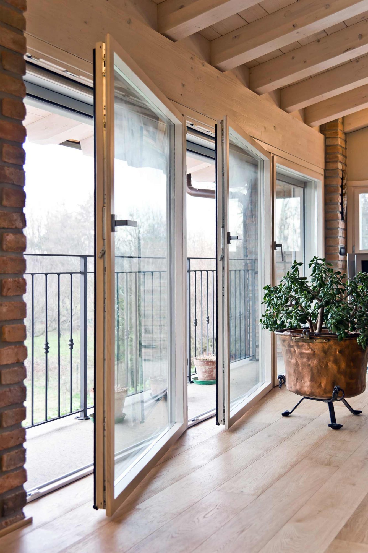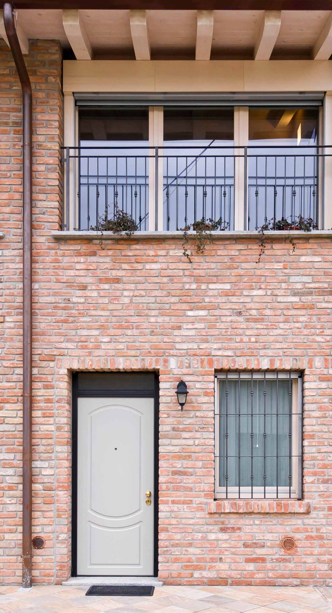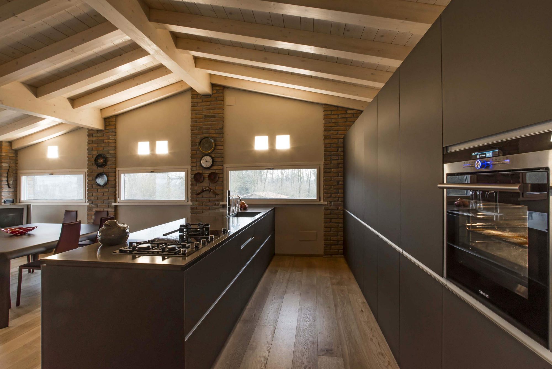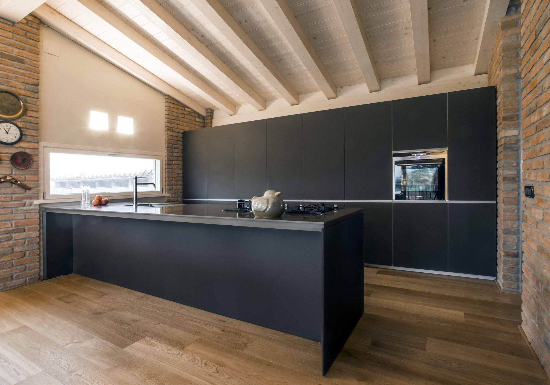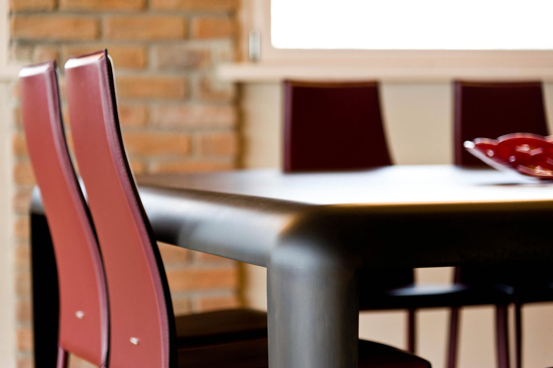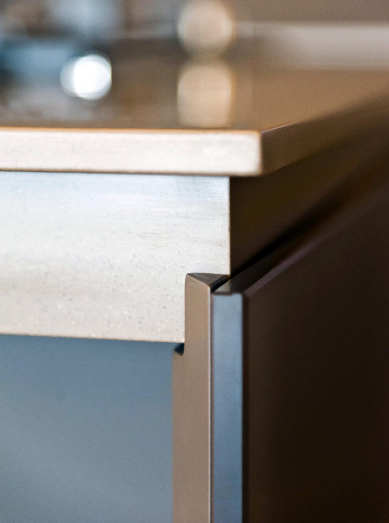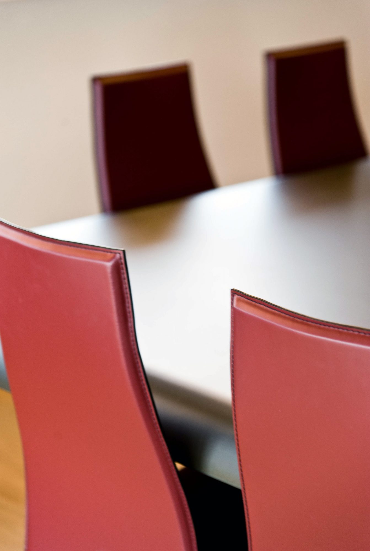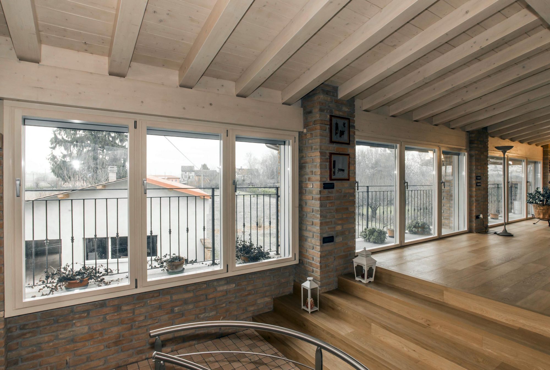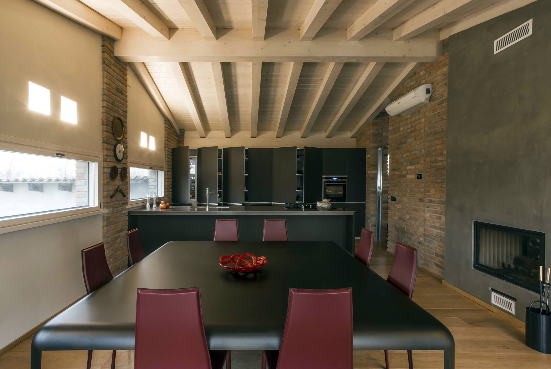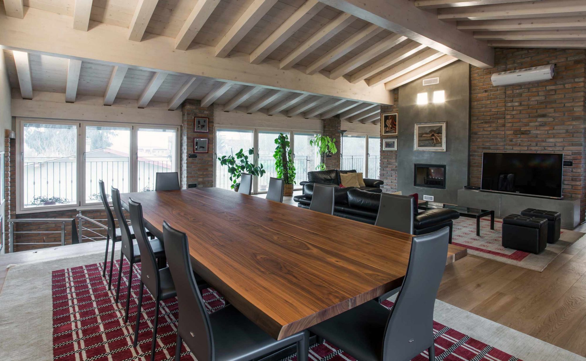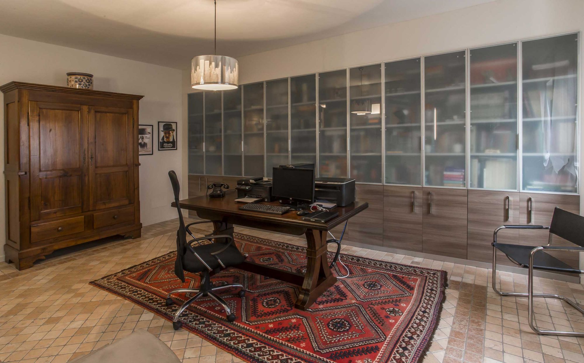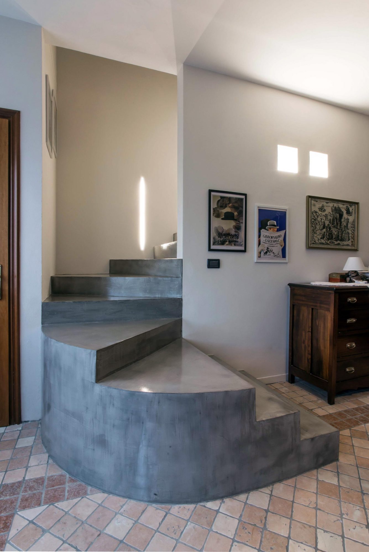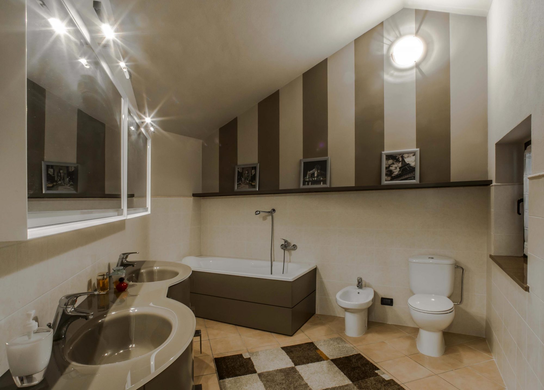A rustic-modern fusion
Project Rural’s main protagonist is a rustic building immersed in the greenery of Tortona hills. The main objective of this renovation was to create a comfortable and modern environment that, at the same time, would preserve the rural identity of the construction. Rustic features were maintained for the exteriors of the historic building, giving a retro feel to the construction. In fact, brick facade and wrought iron railings remained intact. It was decided to alter only the white windows and doors by replacing them with an innovative type of openings, in order to ensure high energy efficiency in terms of thermal and acoustic insulation.
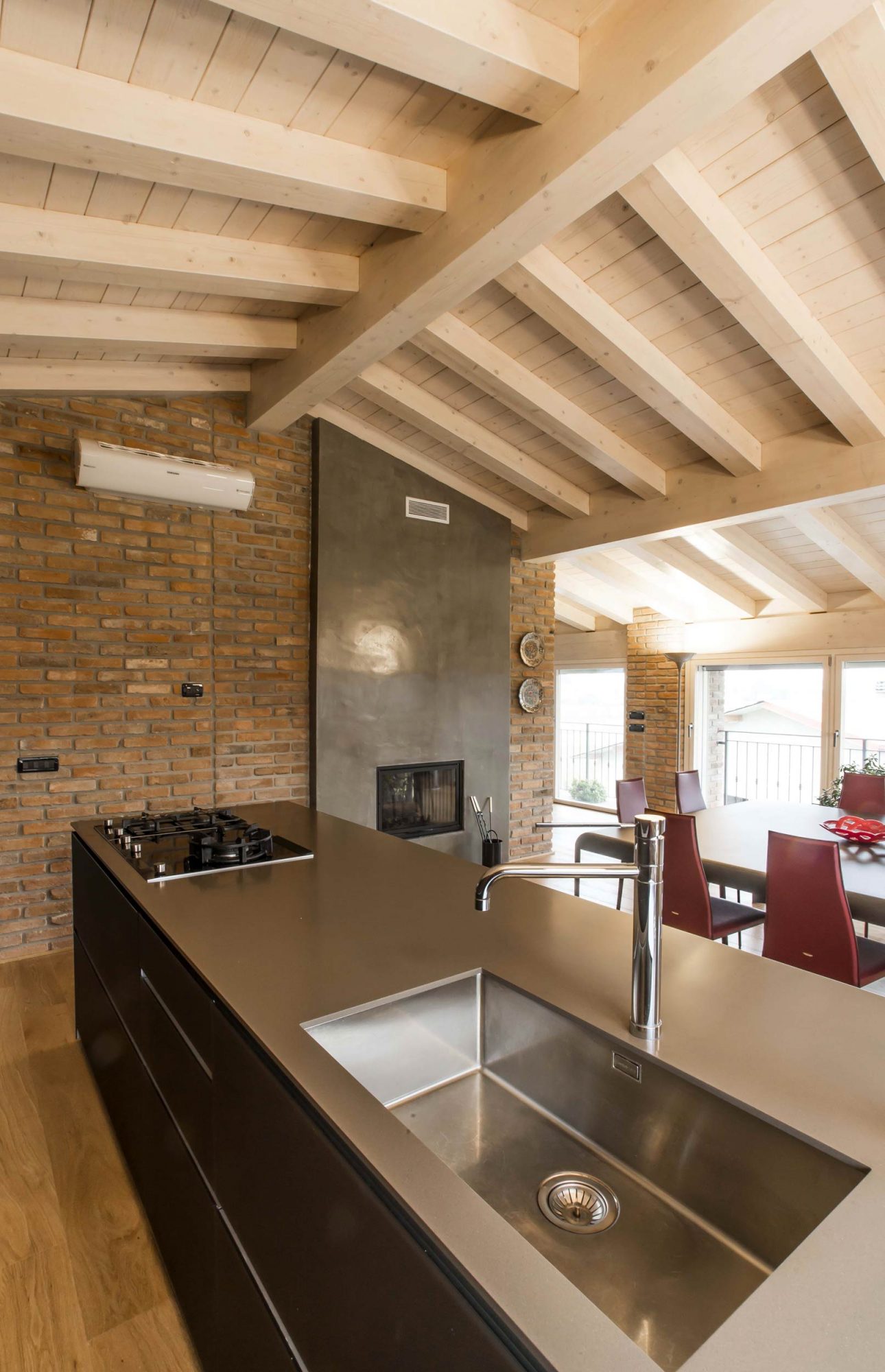
Living area
The living area is divided into two spaces by a brick wall with a double-sided fireplace. This feature undoubtedly represents an excellent blend of modern and rustic, and, together with the wood ceiling joists, intentionally left in their original state, bestows visual continuity onto the entire room. Bricks and timber successfully create a warm and welcoming ambience without looking heavy or excessive and rather provide a touch of ancestral elegance.
Regarding the kitchen, the choice fell on Artematica, a model of a renowned Italian manufacturer Valcucine. Despite being highly technological, innovative and modern, this model, featuring pure lines and black frosted glass fronts, fits perfectly well within a rustic context.
Kitchen countertop is positioned in the centre of the room and features a hob, with two induction and three standard burners, in addition to a chrome-coloured sink placed at the centre of the countertop. Everything matches perfectly creating a simple yet cohesive and classy space.
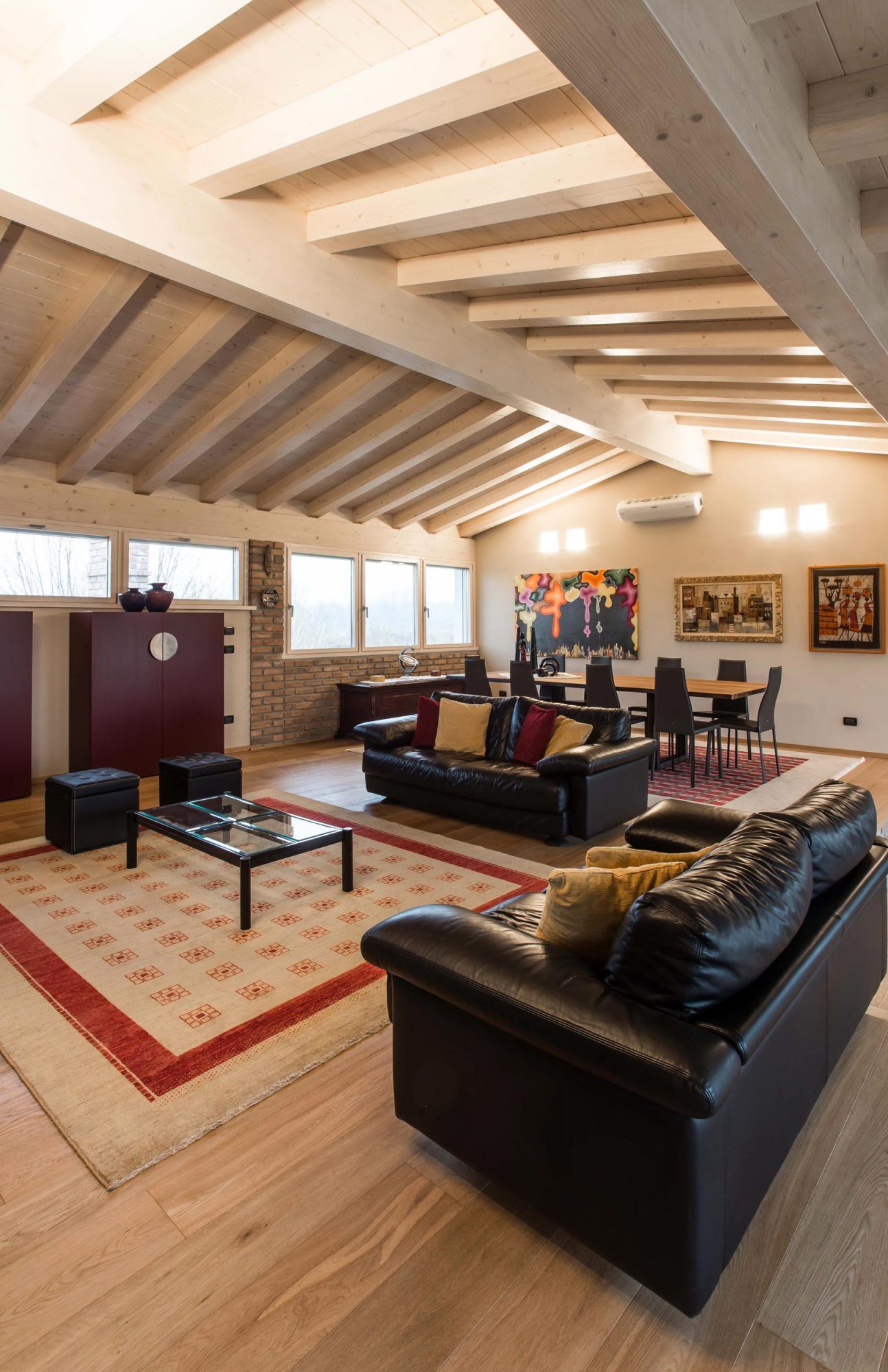
A table by Porro, also black coloured, matches the kitchen furniture and ruby red Cattelan Italia chairs that add a touch of panache to the ambience without ever being excessive.
The same palette of colours is used in the living area with two ruby red sideboards and black leather sofas and poufs. Centrally positioned glass table confers light and harmony to the context, whereas a wood-coloured table coupled with black chairs is positioned in the back of the seating area. The whole living area features light brown parquet flooring that lends elegance to the room. Contemporary and very peculiar paintings adorn the walls, bringing a touch of character to the entire residence.
The entire living area is located in the upper part of the building. In the left corner, adjacent to the living area, there are four steps leading to a spiral staircase featuring a contemporary and refined chromed steel parapet. The stair treads are made of wood, creating continuity with the other materials in the room. This staircase leads to the garage and tavern, both located on the same floor.
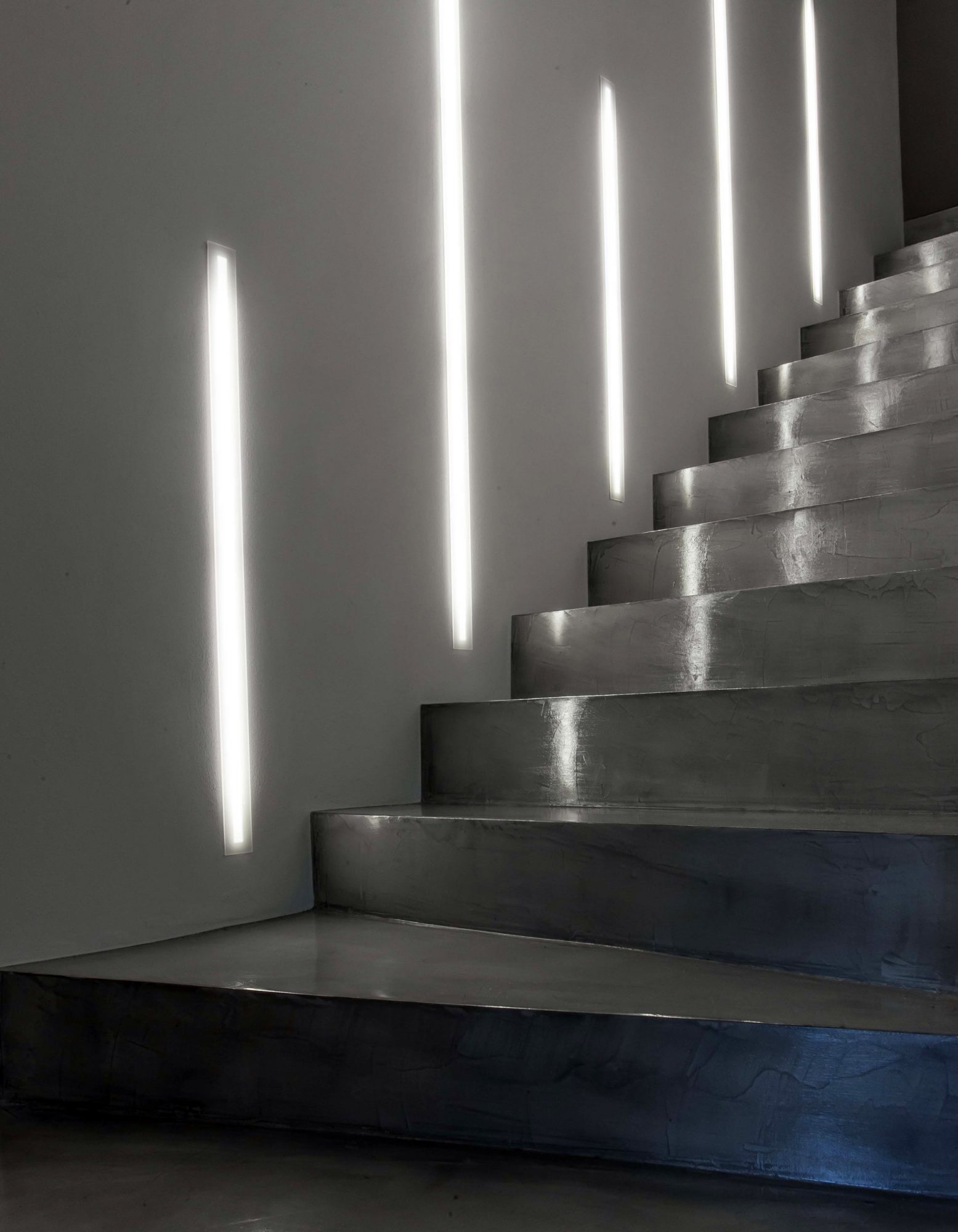
Sleeping area
While contemporary materials, such as plank parquet, were selected for the living area, in the rest of the house, greater emphasis was put on rustic style manifested in the choice of square tiles that form a particular design pattern.
In addition to the spiral staircase, there is a large studio featuring classic furnishing components and a centrally positioned desk. Closed built-in bookcases are placed along the walls so that all customer’s documentation can be stored in a definite and orderly manner.
In the same part of the studio there is also a bathroom, simply furnished with grass green coloured elements, white bathroom fixtures and a dove-gray sink cabinet, whereas the flooring features interlocking terracotta. Leaving the studio via a very modern and distinctive resin staircase, you enter the sleeping area consisting of the bedroom and the master bathroom.
Resin staircase is characterized by wall cuts, so that one can enjoy natural light, as well as that of square wall sconces that illuminate the staircase both, at night and during the day, giving a sophisticated and evocative allure to the environment. Bedroom is very simple yet elegant, with a series of white cabinets of different heights that follow the slope of the ceiling. Master bathroom, bright and modern, features glossy dove-gray furnishings.
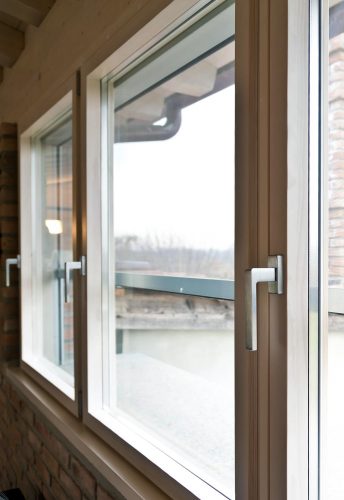
Appropriate selection of materials and furnishing elements represents Project Rural’s winning strategy, as it skilfully combines modern and rustic in absolute harmony. Highlighting the external brick wall is definitely a good choice, as it instantly confers a touch of vintage style to the house.
Doors and windows have been replaced with those manufactured using state-of-the-art technologies, in order to give the house the best of care, and they feature both standard and tilting openings: large openings infuse the living area with incredible brightness. Also, the furniture follows the same common thread of the whole residence combining the pure lines of the kitchen with the classic style of the studio.
Various details, such as wall cuts, the resin staircase, or the wall with a double-sided fireplace that delimits the living area, adorn the building making it unique and thoroughly planned down to the finest detail. Modern meets rustic and, following precise rules, it was possible to create something as amazing as Project Rural. In terms of design, rustic and modern styles are among the most difficult to combine, as they represent two opposite design styles characterized by different elements and materials. Nevertheless, by following simple rules, it is feasible to create extraordinary, welcoming and striking environments. Project Rural is an example of how it can be achieved and how rustic furniture components can be enhanced by their meticulous fusion with modern ones, to create a combination of absolute visual continuity.
Let’s talk about your project
Fill out the form to request a quote

