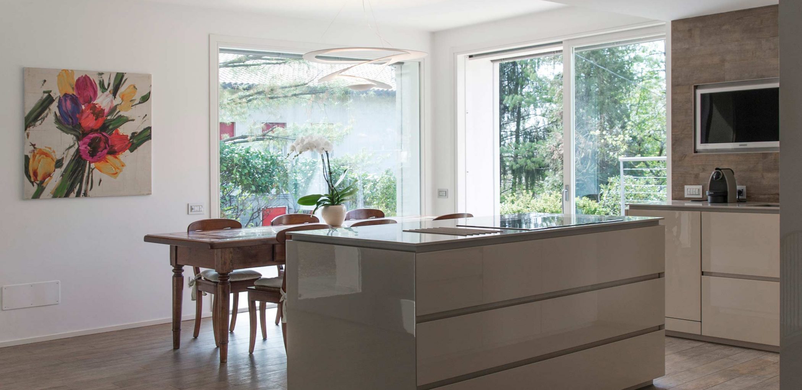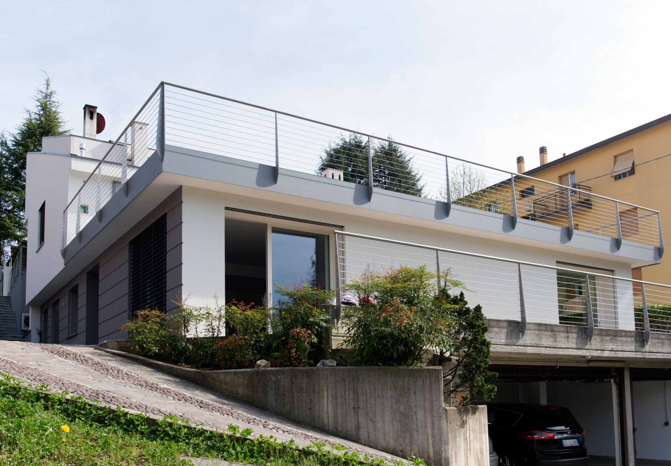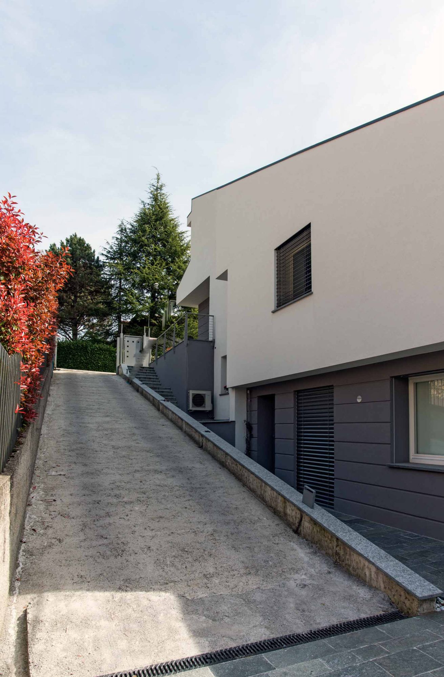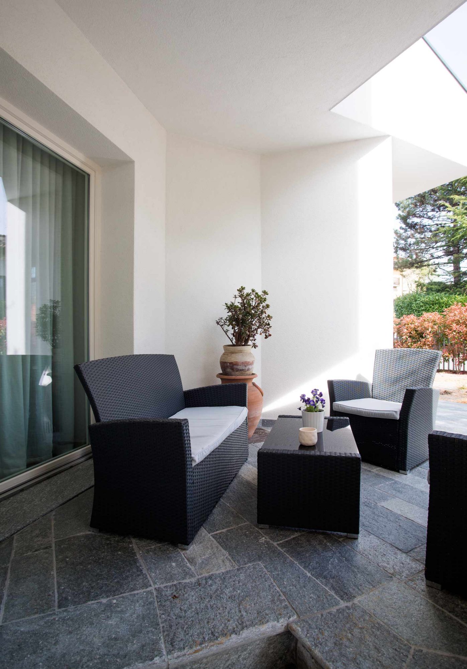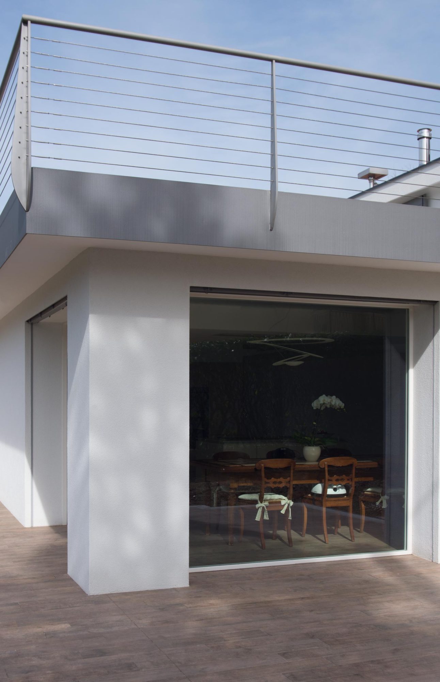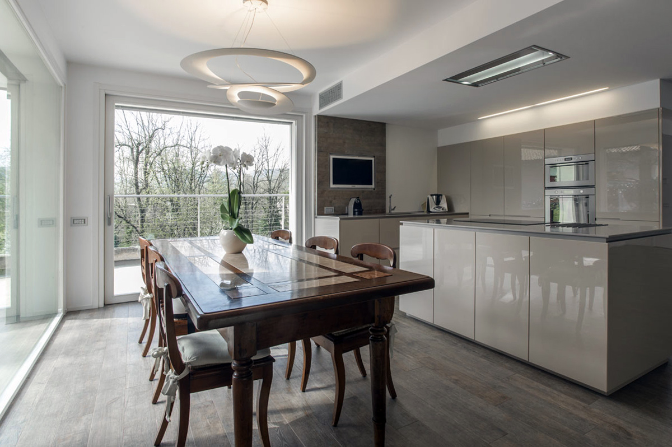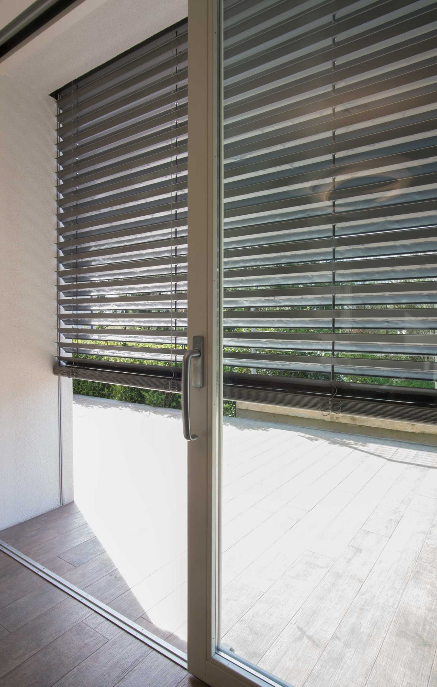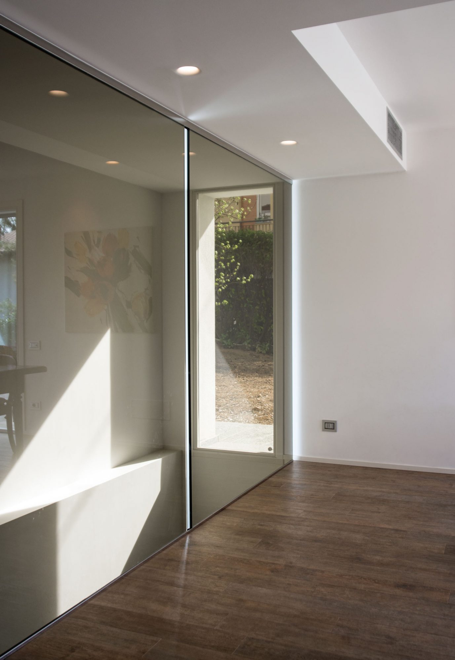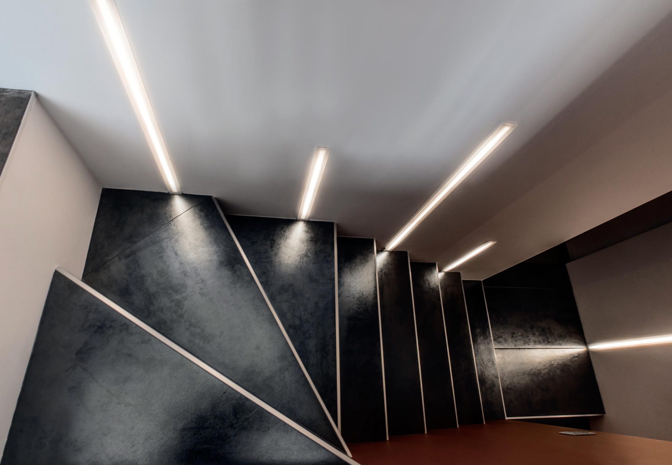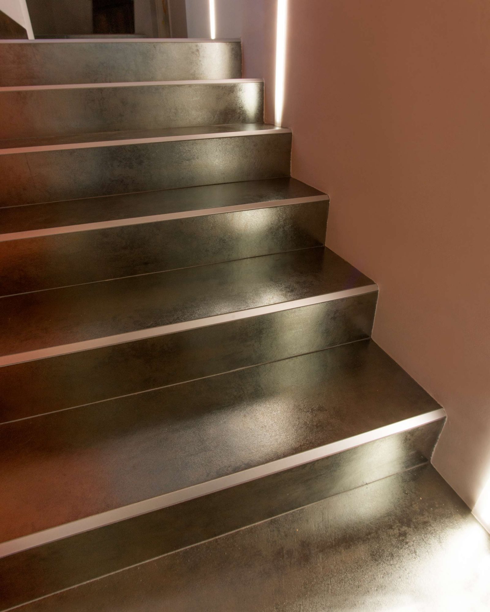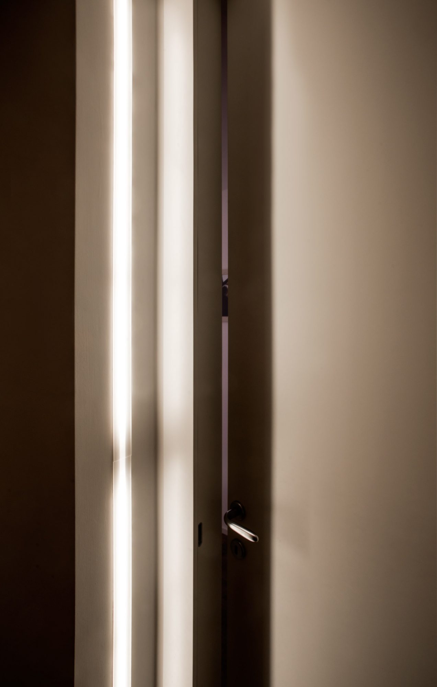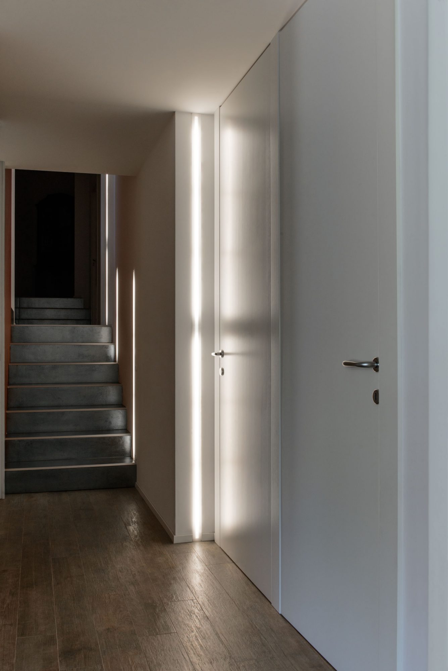Artfully designed solutions for a refined style
Aesthetics and functionality are the undisputed protagonists of the villa design, the elements that led to the creation of simple yet extremely versatile spaces. The architect’s intervention was essential to enhance both the outdoors and the interiors with refined comfort and enveloping design, capable of welcoming not only household members but also guests making their stay very pleasant and comfortable.
The residence was built with a modern and minimalist vision in mind. Outdoor spaces feature perfect geometric shapes with volumes that show off warm and sunny white. They create a pleasant contrast with béton brut used for pavement and stairs, as well as with house entrance characterized by dark gray horizontal stripes.
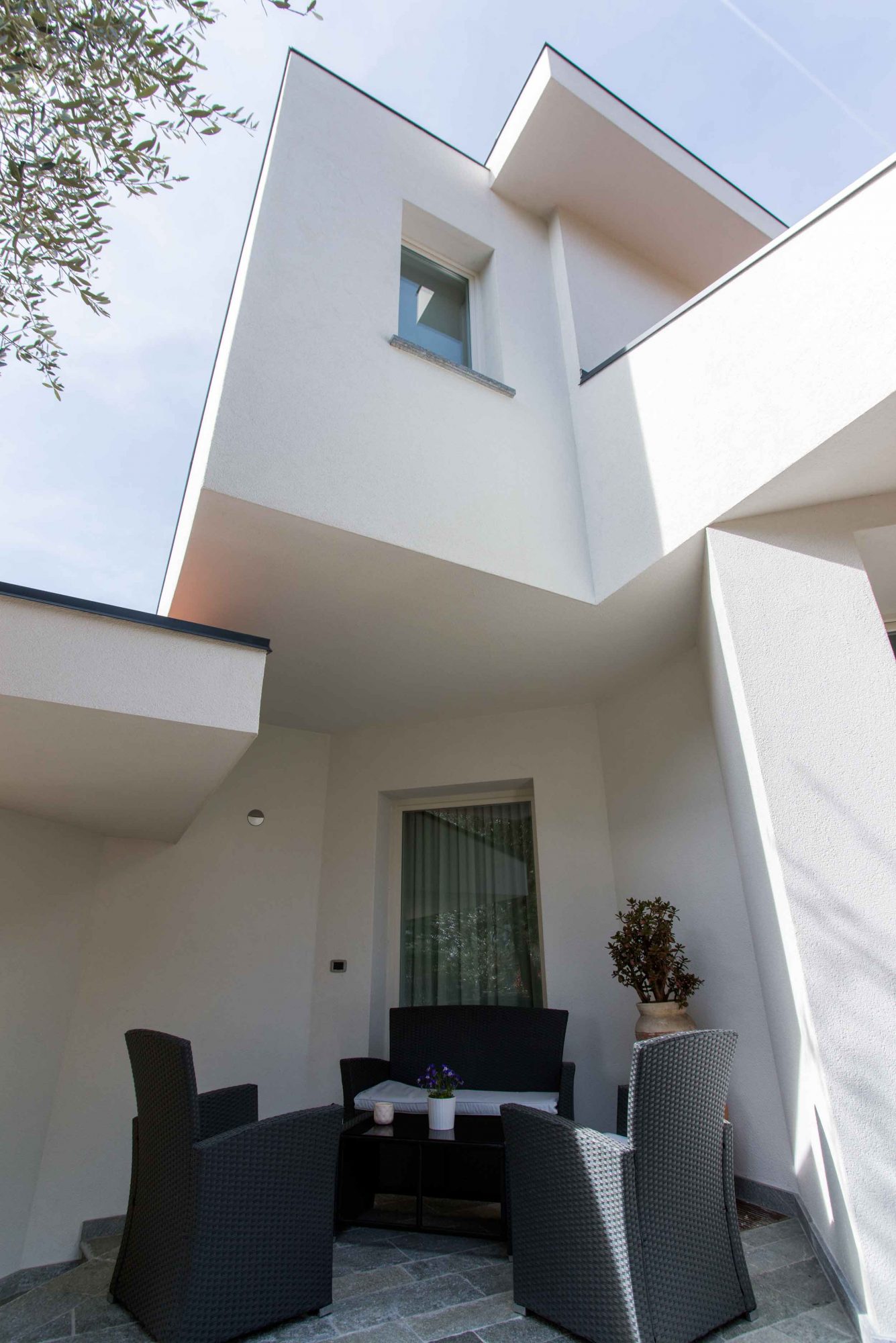
Exteriors
The hues of selected colours contrast with each other creating an eye-pleasing elegance. Modernity of windows and doors is delightfully striking. It’s accentuated by their chromatic harmony with wall shades, to the point of blending with them perfectly, and thus enhancing the purity of architectural lines.
Aluminium blinds, easily operated thanks to a comfortable cord, delimit the terraces with metal parapets. The set of geometric shapes, formed by the shadows the residence casts, creates unexpected and dynamic spaces, among which you can find an outdoor relaxation area.
The compositional solution for the outdoor furniture is contemporary and aimed at functionality, without neglecting the aesthetic aspect of dark finishing that stands out against light coloured walls. Versatility of different teak elements bestows the sense of eye-catching dynamism on the environment: the two-seater sofa and armchairs with comfortable cushions in rich fabric are perfect for relaxing moments outdoors.
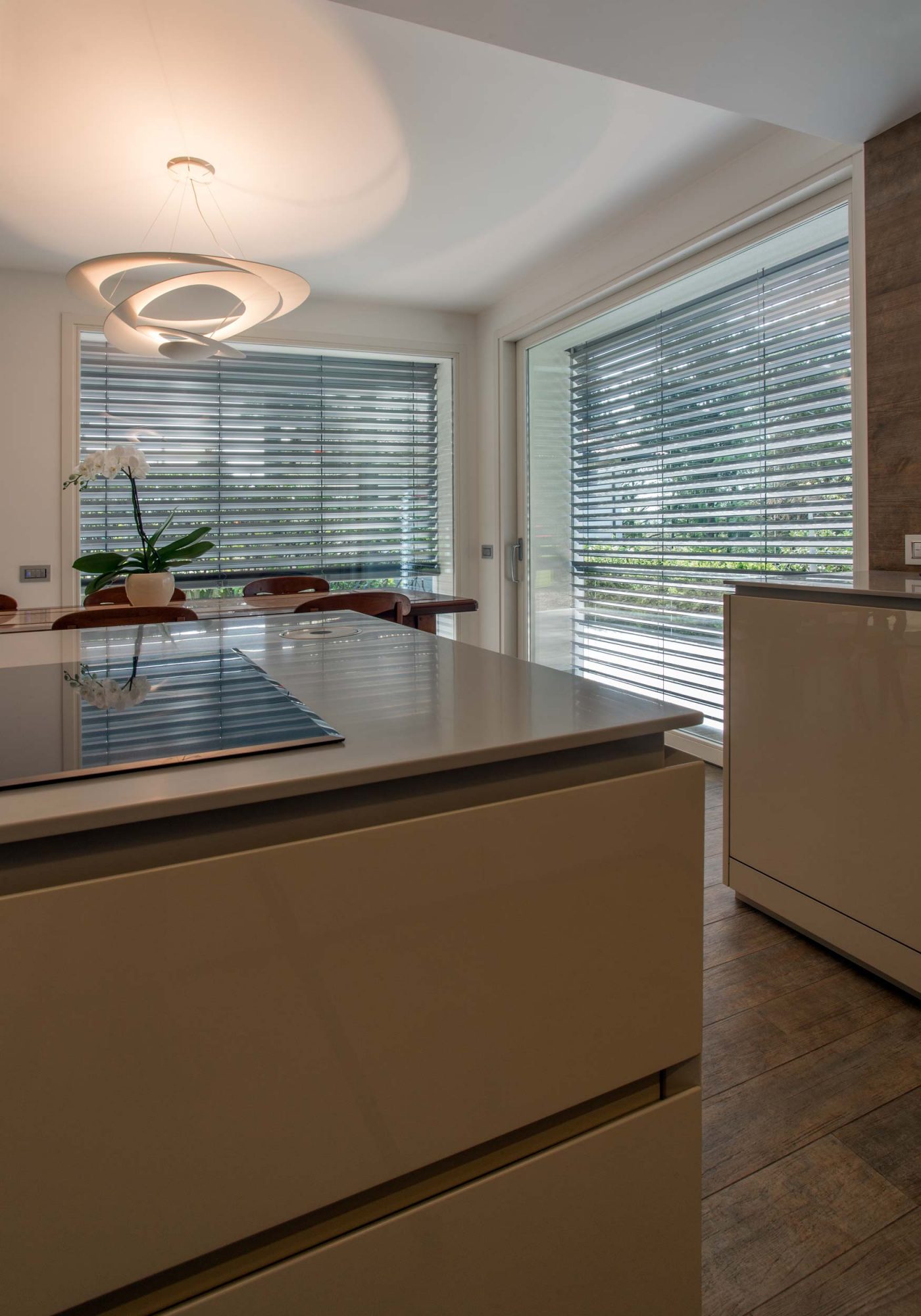
Interiors
Light filled interiors are the result of an essential and modern design philosophy aimed at fully welcoming contemporary design and capable of enhancing every corner of the house making it unique in its strong personality.
The effect of the open space is astonishing due to a skilful and refined mix between classic and modern styles, with a contemporary kitchen and a clearly romantic living room. The result is a living room that mirrors the character of the owners who are particularly attentive to details and the use of environmentally friendly materials.
Entering the house you are welcomed inside a spacious area, where light and natural colours reign supreme, with dove gray painted living room wall, beige mixed with hazelnut in the kitchen, wood and gray on the dining table. The decision of creating a custom-made kitchen, where every detail is a result of meticulous planning, was taken thanks to a prompt and timely intervention of the interior designer. Spaces are shaped by plasterboard, excellent for concealing air conditioning systems and for dividing various components, leaving room between the pantry, the columns, and the kitchen island. The interplay of ceiling heights helps to visually delimit two main areas: the dining and living rooms.
A minimalist lighting system has been installed in the kitchen ceiling. It consists of spotlights, specifically pointed to underline linear composition and brilliant mirror-like sheen of furniture surfaces finished in a warm dove-gray colour. Corian clay countertop, an elegant and sophisticated choice for island with drawers, emphasises the design purity of kitchen volumes. Ceiling integrated cooker hood is an almost invisible solution.
The dining room is amply bright, allowing the light and air to flow freely, in a design solution where the classic look of the dining set complements the modernity of the kitchen, completely minimalistic in style. Natural light is free to circulate everywhere during the day, while at night, it is the elegance of the chandelier with LED lights that illuminates every space, enveloping all corners with its sinuous shape.
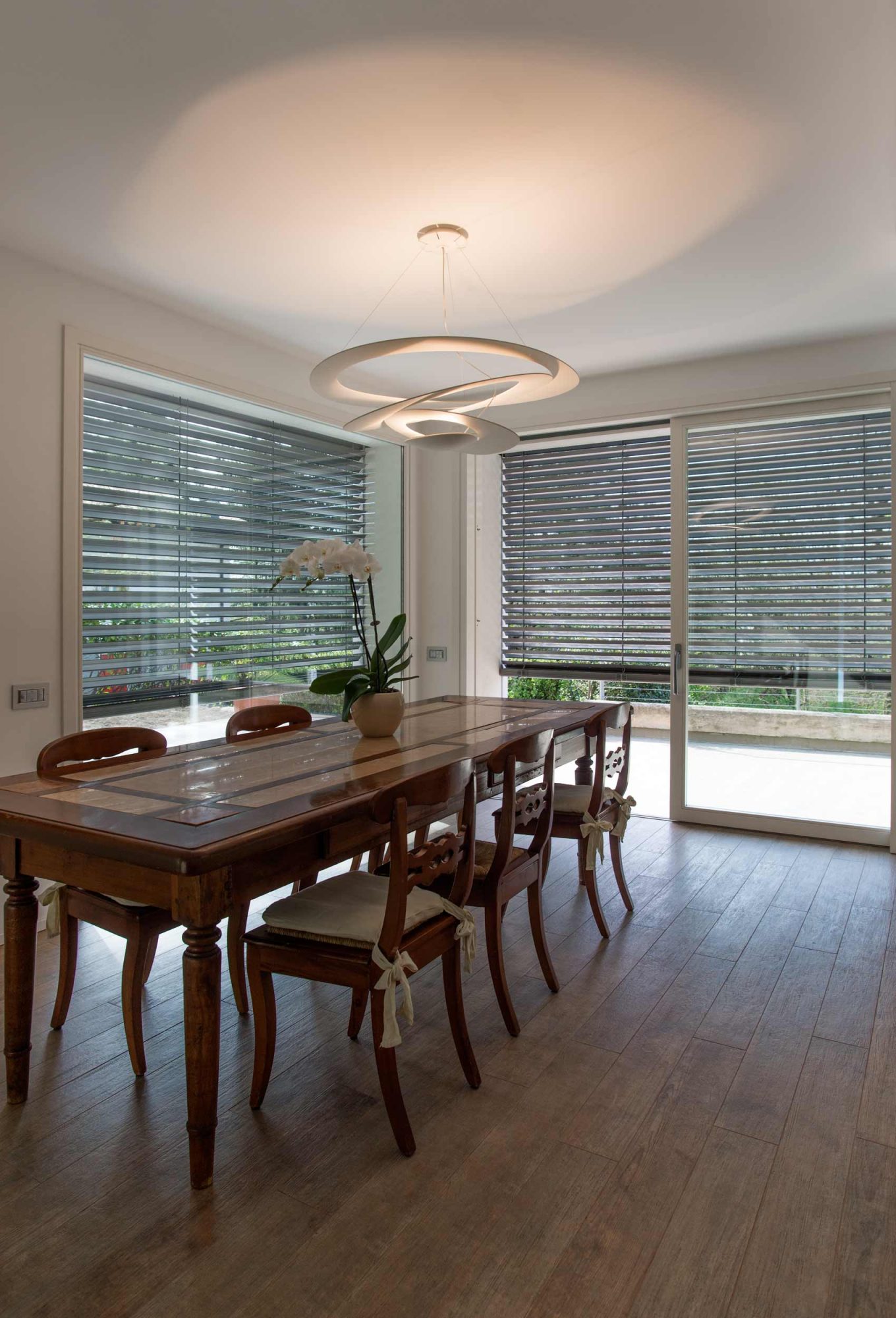
The peninsula and the composition of the kitchen tower units in both, the snack area and the one dedicating to cooking, display the functionality of the kitchen: widely practical, open to comfort and aesthetically pleasing. The dining area is well delimited but not completely separated from the rest of the house as the interplay of materials, artfully combined, is clearly evident.
The grandeur of the walnut table with pleasant artistic decorations once again reveals the importance of sober contrasts and modern style, the kind of detail that tends to enhance every corner to give the residence a unique taste. Dining chairs featuring traditional lines and soft shapes are also made of walnut and are skilfully combined to maintain the perfect balance of the environment.
Of particular value is the choice of parquet flooring with planks installed to run lengthwise in the so-called ship’s deck flooring style. The cold-sand brown colour makes the kitchen stand out, as does the brick back wall in the same shade, with a recessed TV screen so as not to disrupt the continuity and overall harmony. Lift & slide pocket door provides brightness to the open space; the bottom guide track on which the door slides is barely visible. This design solution is extremely refined and manages to further emphasize the class of this stately home.
Starting from only a minimum of basic elements and colours in the corridor, the interior designer carried out an impressively scenographic project, surprisingly theatrical and pleasant. The idea to paint the steps in gray metallic colour turned out to be a perfect choice for creating light reflections from spotlights. In this way, continuous light distribution is ensured, embedded laterally in the wall through masterful cuts that accompany those who walk through the space and mark the ascent.
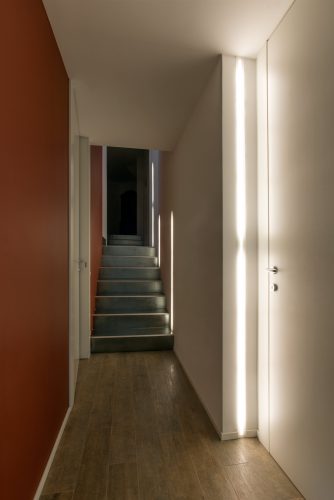
The orange-red and white colours are combined with parquet flooring, creating the interplays of shades and making the spaces much more appealing and dynamic. Skilfully and harmoniously positioned LED light strips indicate the entrance to the rooms, coupled with the white flush to wall doors, which merge completely with the wall of which they cover the entire height.
Beautiful plays of light created by LED light strips on the walls transform ambiences into prestigious and timeless works of art that will never bore. Fashion changes over time but an effective and functional space organization will remain eternal.
Let’s talk about your project
Fill out the form to request a quote

