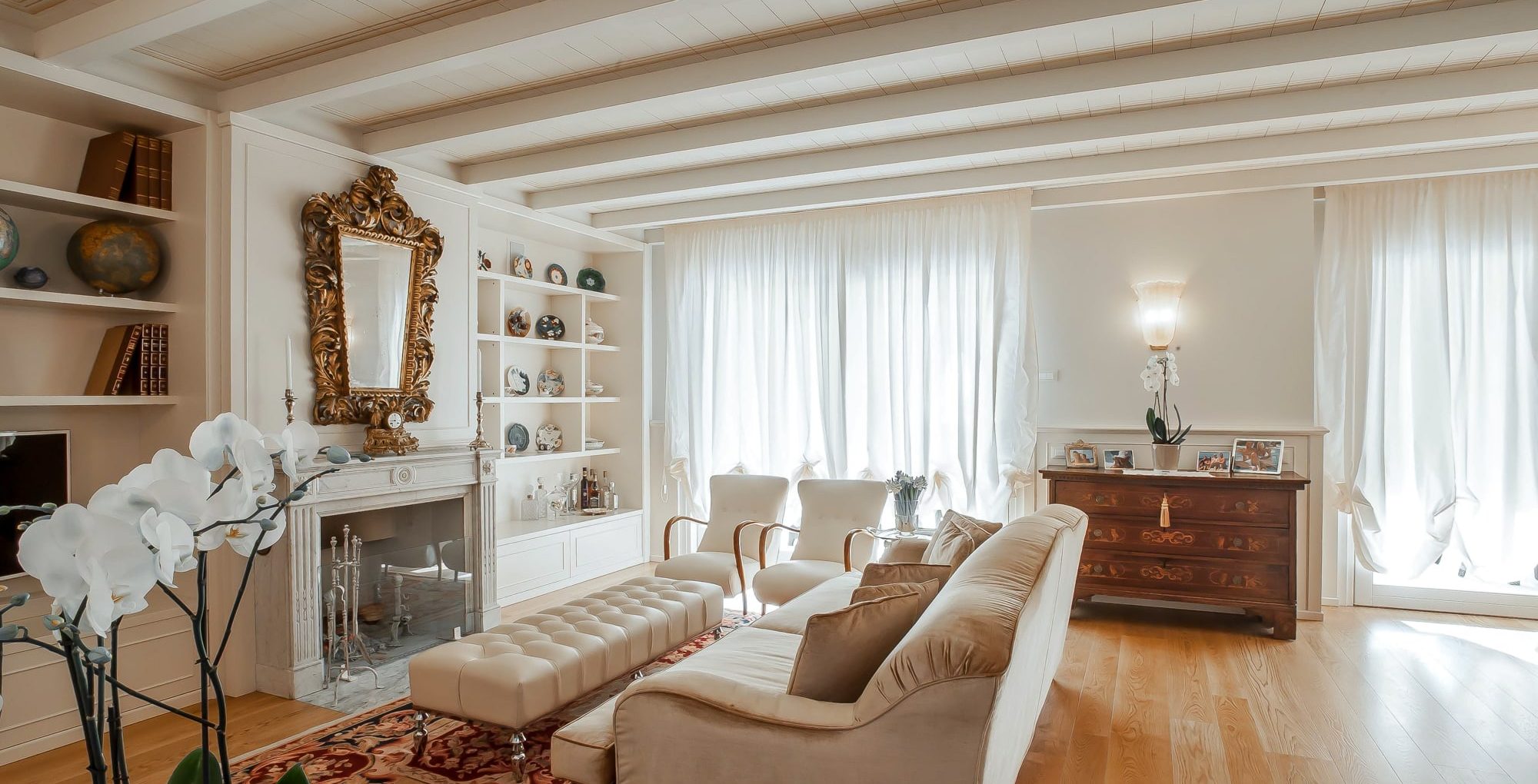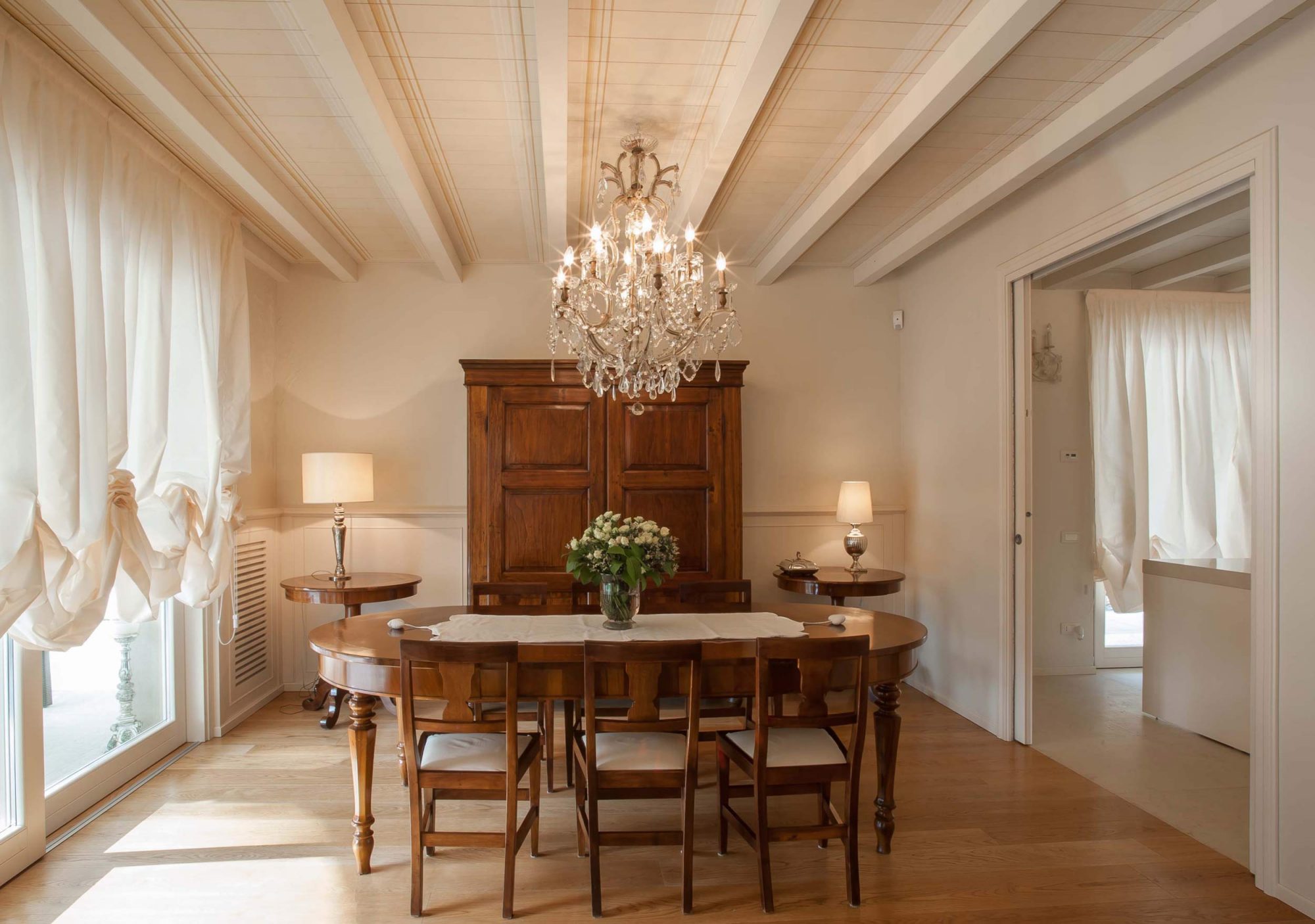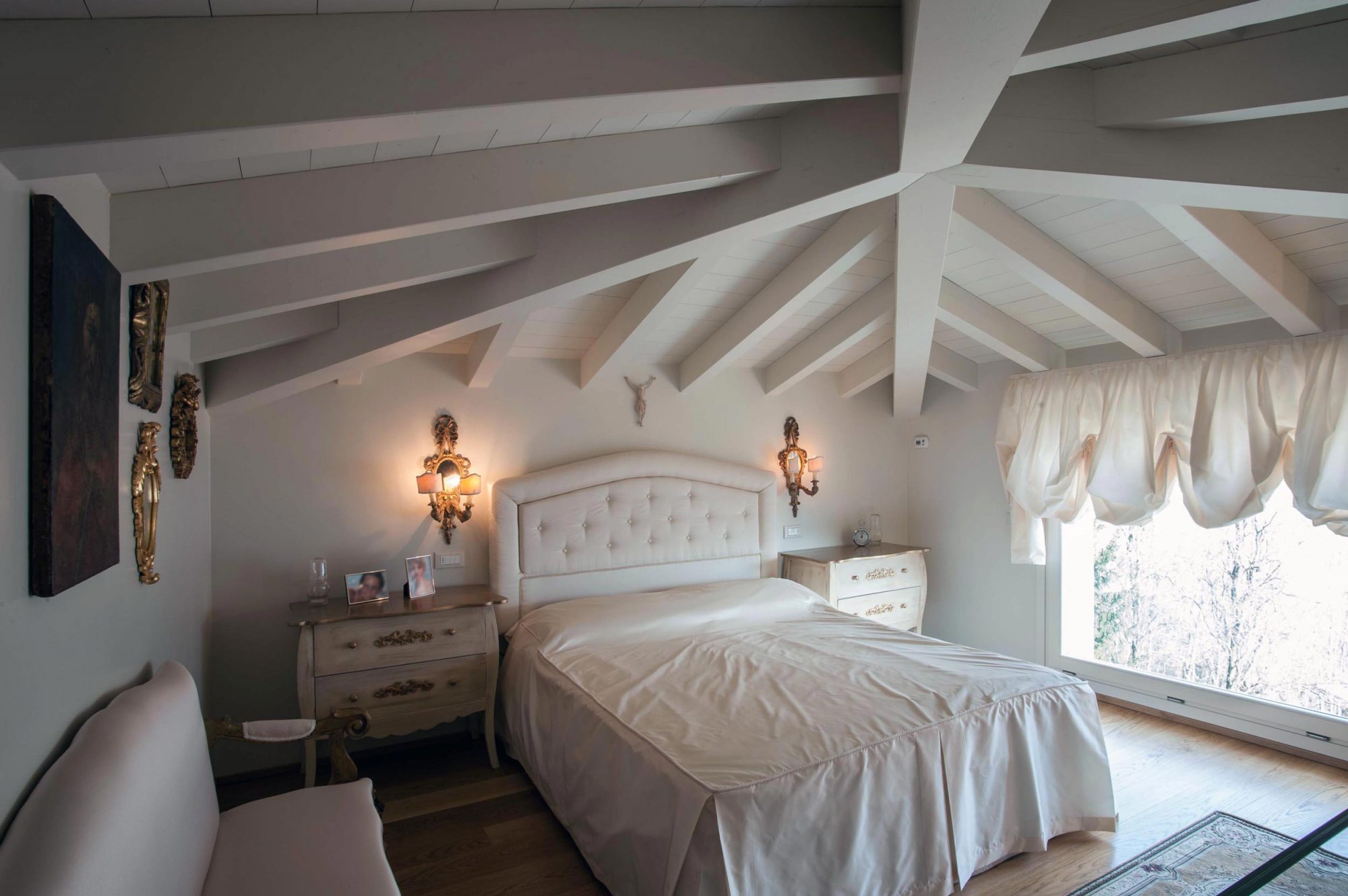Opposites attract, just as vintage style flirts with contemporary design features
The Bombonniére project aims to modernize a recently built classic structure, where original elements and daring solutions are combined in an incredibly surprising and pleasant cohesion to make a complete, harmonious and balanced whole.
The entire structure maintains a classic and aristocratic charm that distinguishes it, but is undoubtedly enriched by contrasts created through innovative combinations of both, materials and lines. The design of the resulting space is unanticipated and original, yet maintains its original allure, with a rigorous chromatic homogeneity, barely scratched by the choice of darker touches, which stand out within a snowy and bright setting. The choice of clear windows and doors helps create a sense of continuity and allows a glimpse towards the interior, where we can appreciate the soft and voluptuous curtains in the same colour as the surrounding walls.
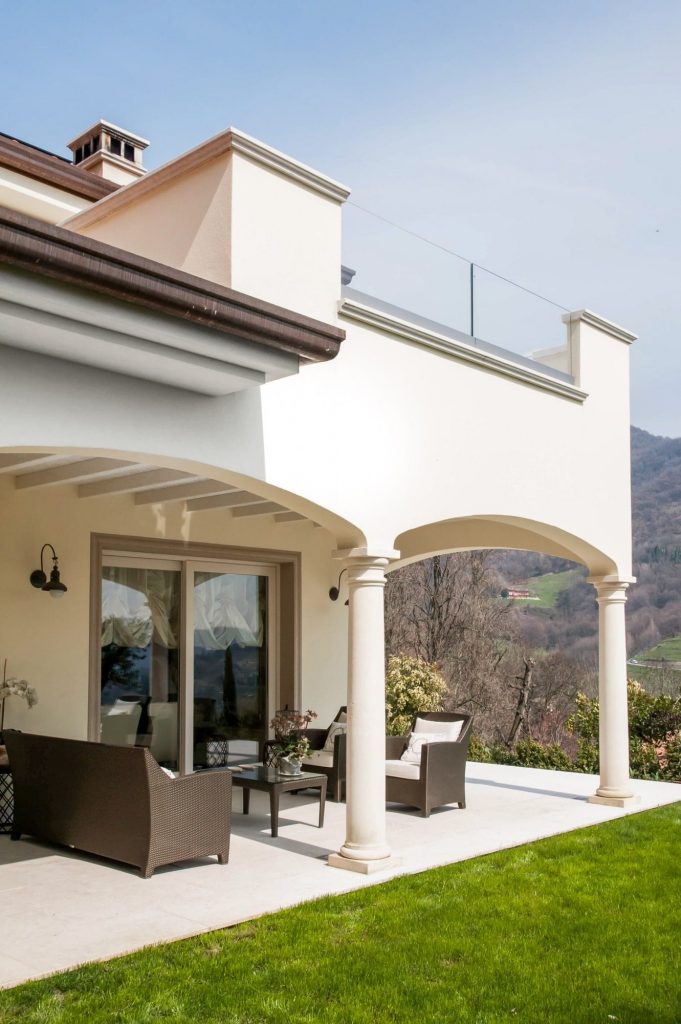
Exteriors
The Romanesque style that distinguishes the entire estate is magnificently broken up by linear glass parapets, that are almost invisible but, at the same time highlighted by the contrast with the underlying structure, finding their continuity in the large glazing surfaces of the patio.
Columns featuring pure lines frame the patio and define two connecting rooms intended for different purposes. We are talking about a relaxation area and a dining area. Both spaces are furnished with Dedon outdoor furniture characterized by sober lines and dark colours, in contrast with the cream colour of the walls. We can also find the light / dark contrast in the harmonious choice of the chandelier and wall sconces, as well as the gutters, in a continuous play of references and alternations.
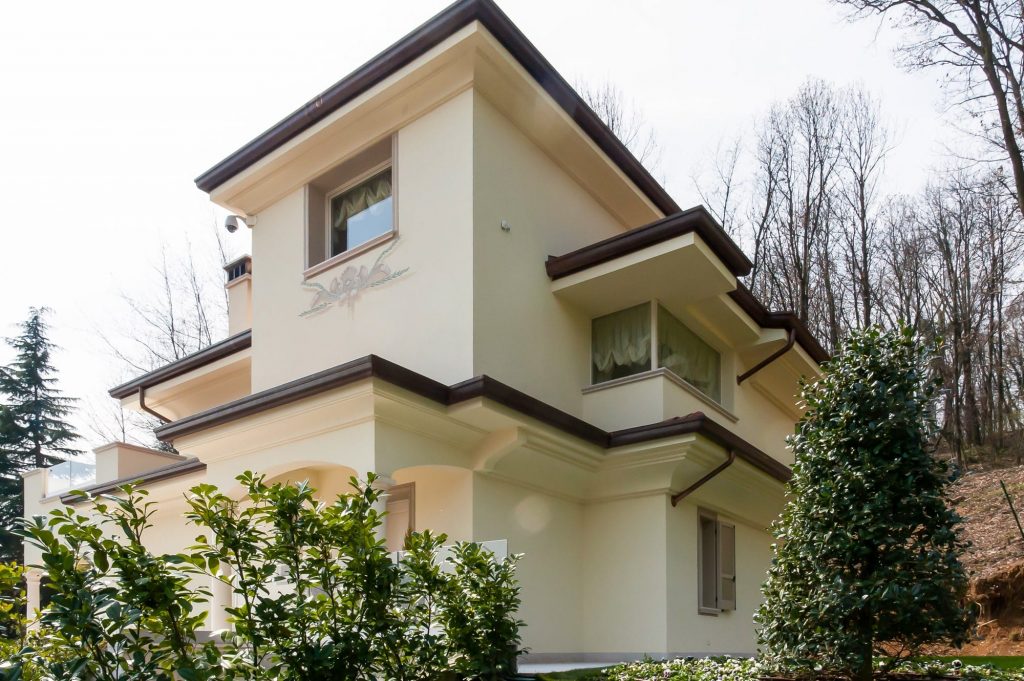
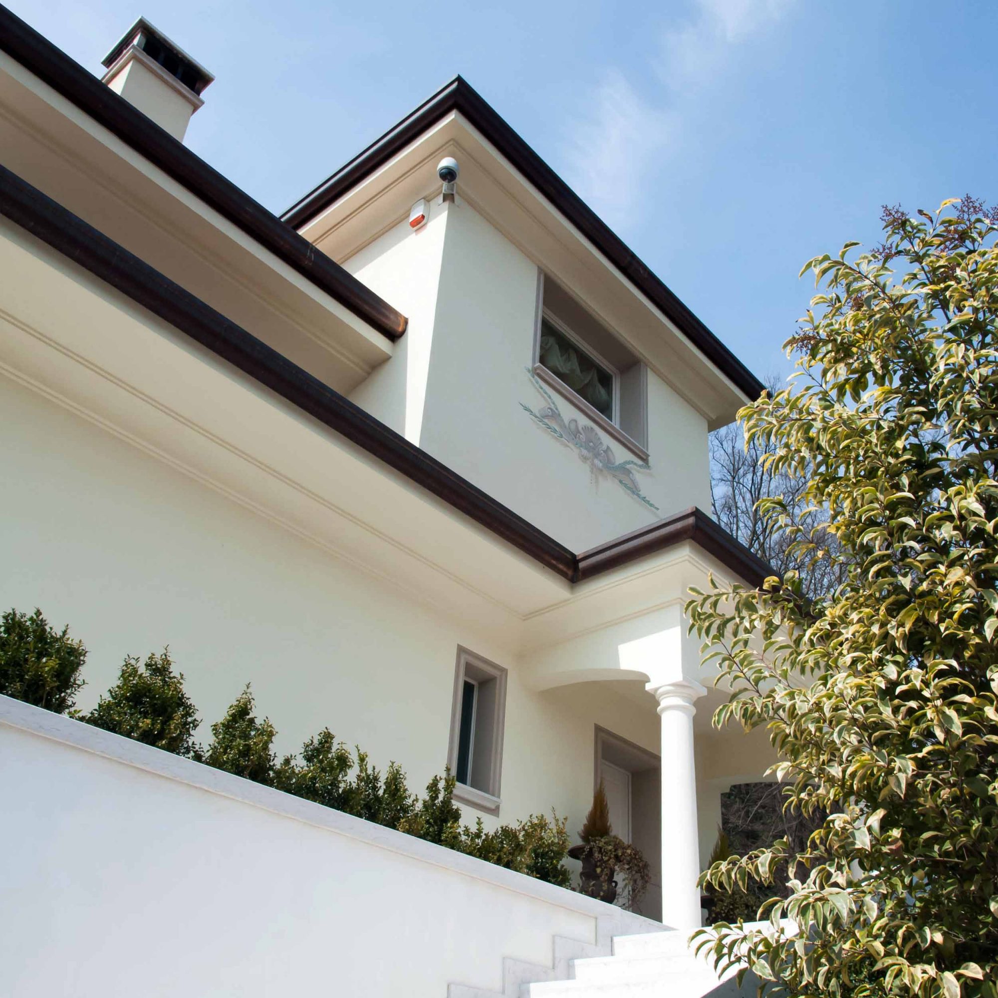
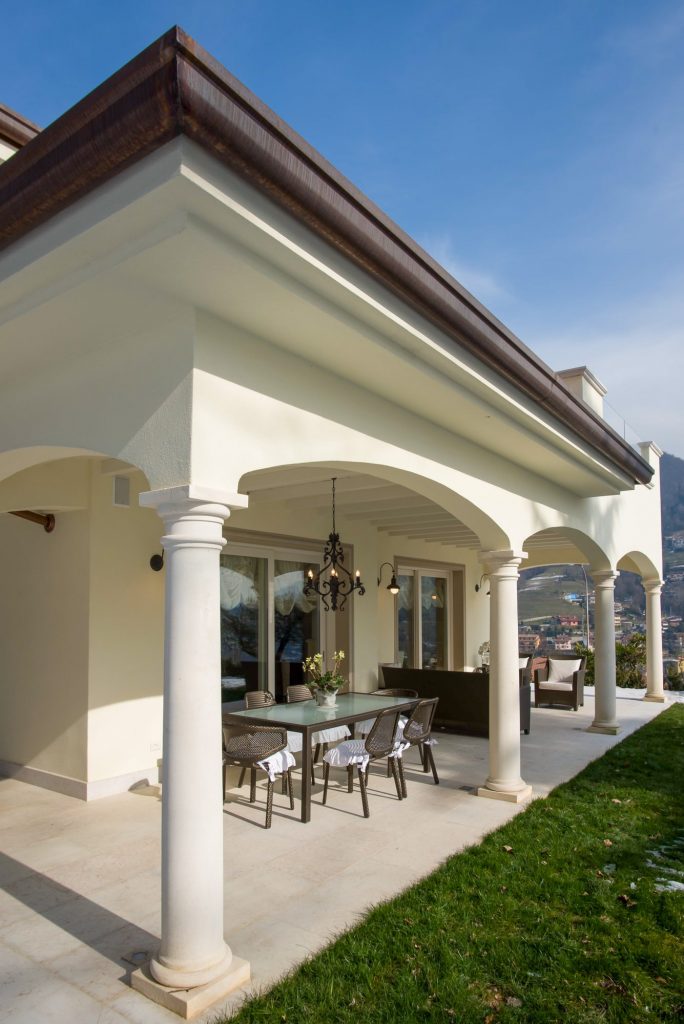
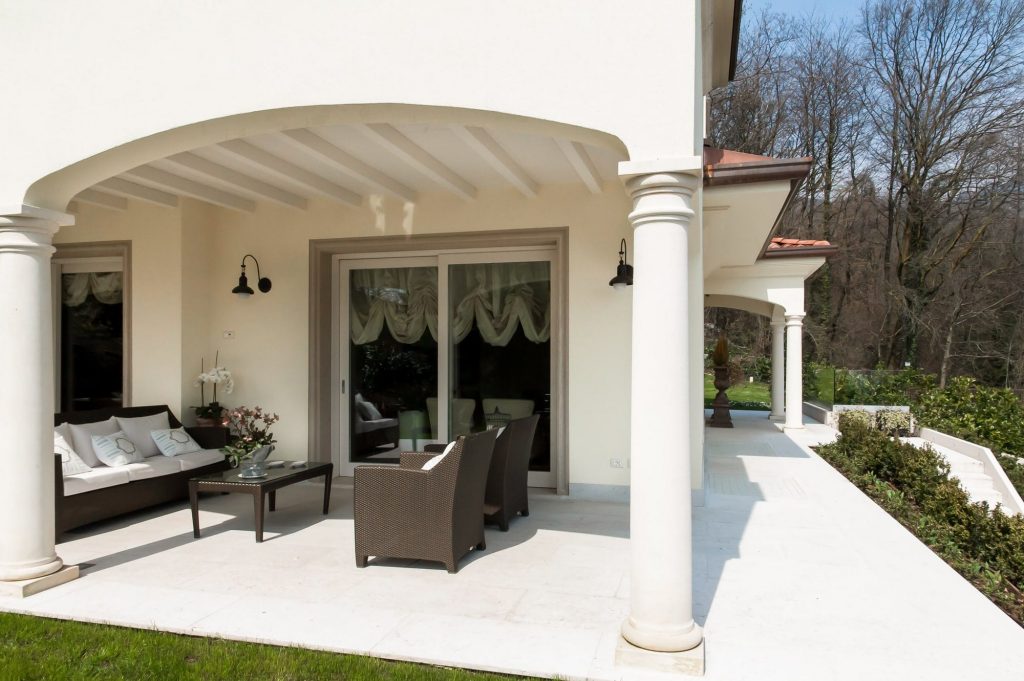
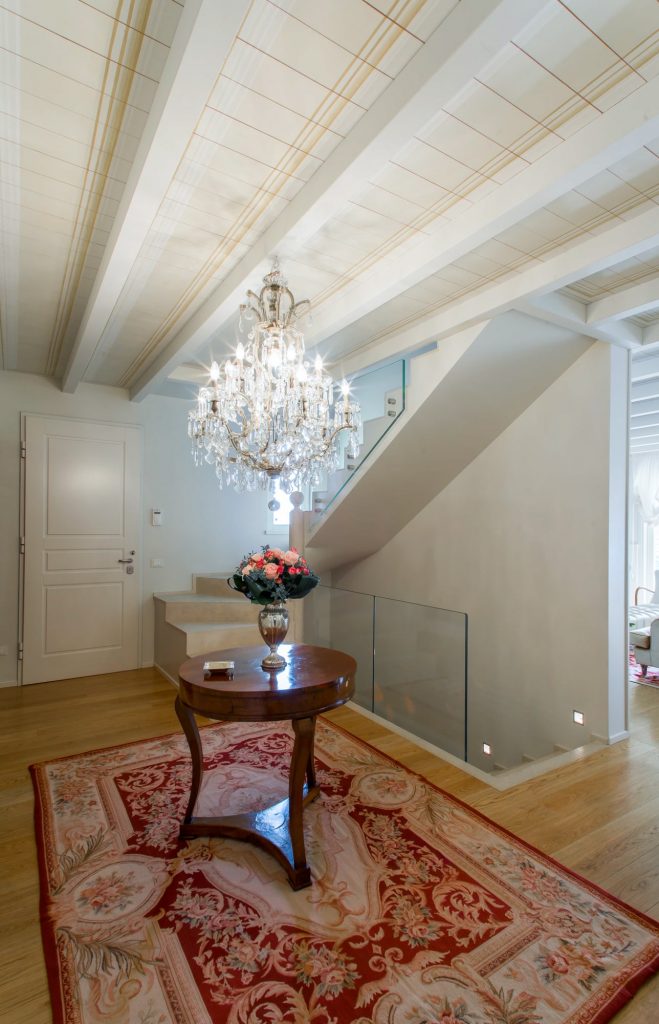
Interiors
The golden thread throughout the house is the contrast between classic and modern, where each element is specifically designed to conform to it, creating continuous references even to the outside of the villa.
We realize it right away from the choice of the glass parapet that frames the staircase leading to lower and upper floors. It is identical to the parapet of the external terrace; a minimalist design solution masterfully put in contrast with the classic line furnishings, yet perfectly matched to the ceilings and spotlights on the steps.
Modern spotlights combined with the opulent chandelier, as the lighting is also used to bring out the harmony between the two styles put in contrast.
The light is a distinctive feature of the entire home: both the natural one that enters mightily through the large glazing surfaces of the living room, kitchen, and bedrooms, and the artificial one. Tailor-made doors by Carminati Serramenti blend perfectly with wall panels, almost merging with them and giving an enchanting sense of balance and chromatic harmony to the whole. Parquet flooring chosen for all spaces (except for the kitchen) further enhances the overall harmony.
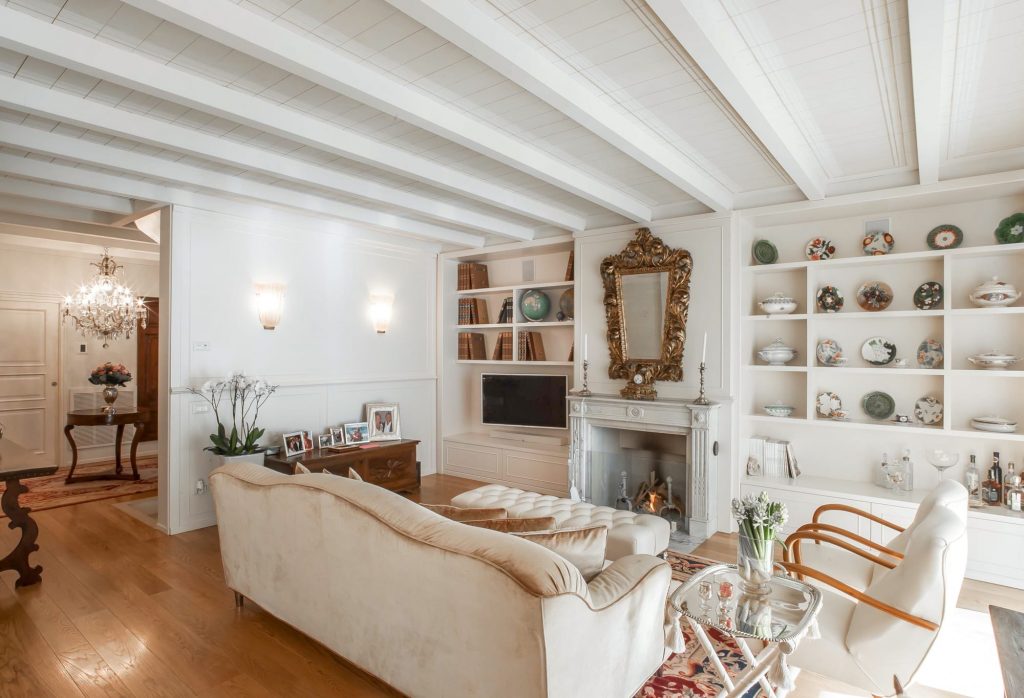
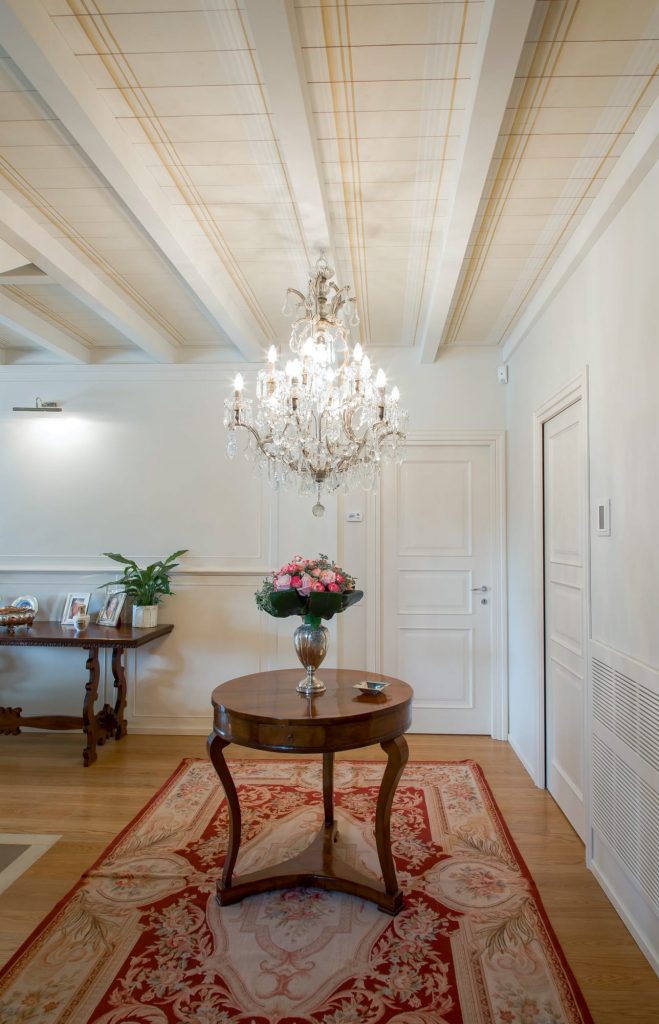
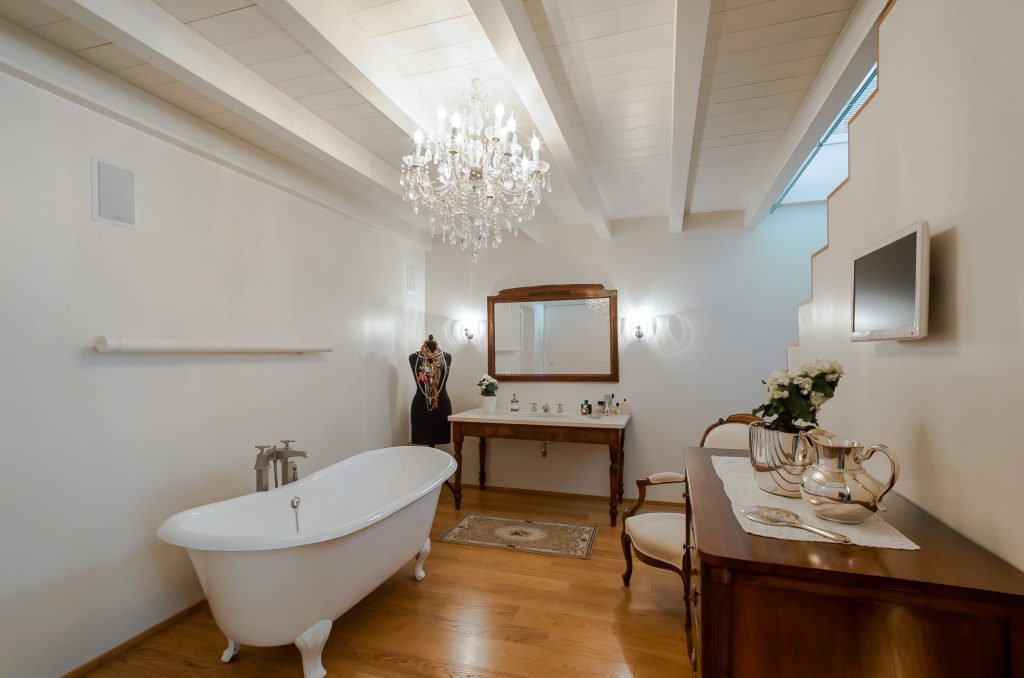
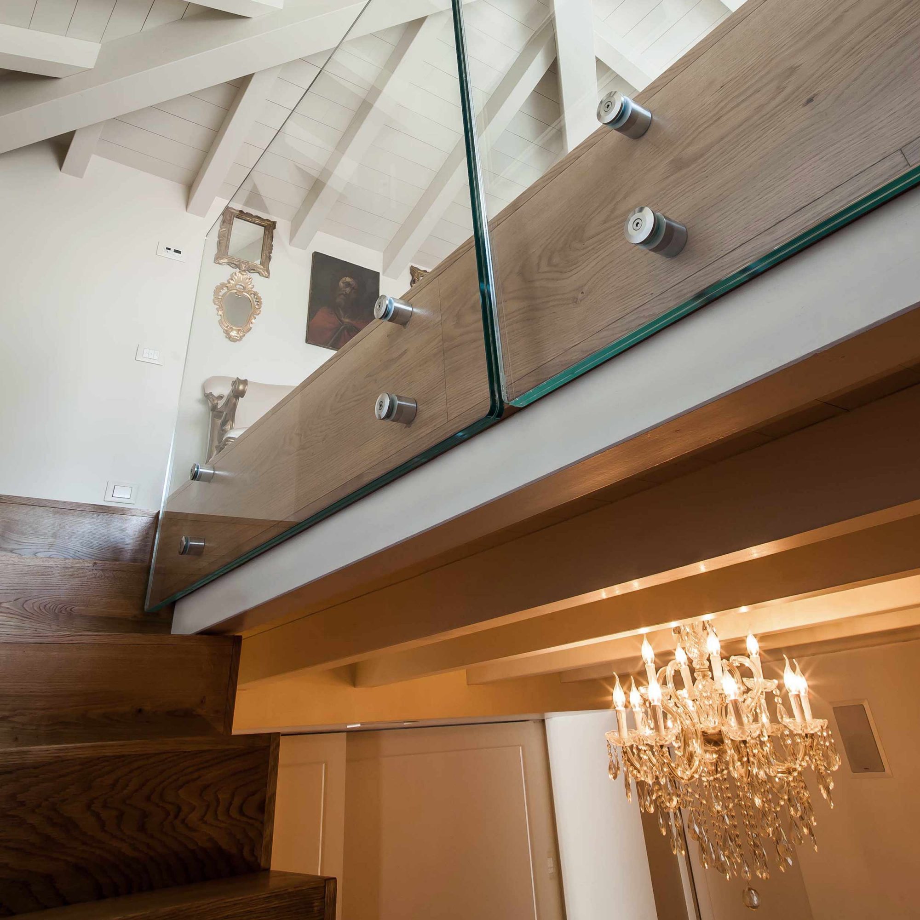
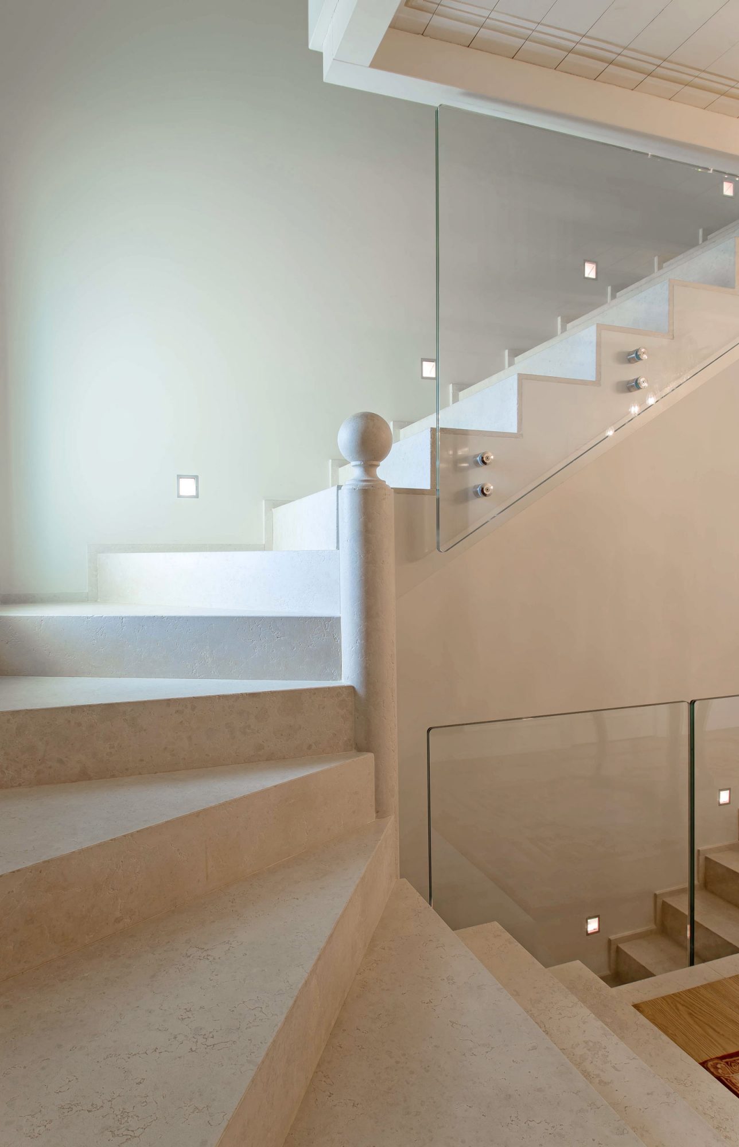
Entering the living zone, we can admire luxury furnishings that give warmth to the entire room, where custom-made bookcases featuring pure and essential design stand out holding colourful ceramics, books, and a TV that fits perfectly into this context with a retro touch, effortlessly chic and contemporary at the same time. The gold leaf baroque bevelled mirror splits the chromatic continuity of the space and binds with dark wood furniture at the sides of the room and in the dining area.
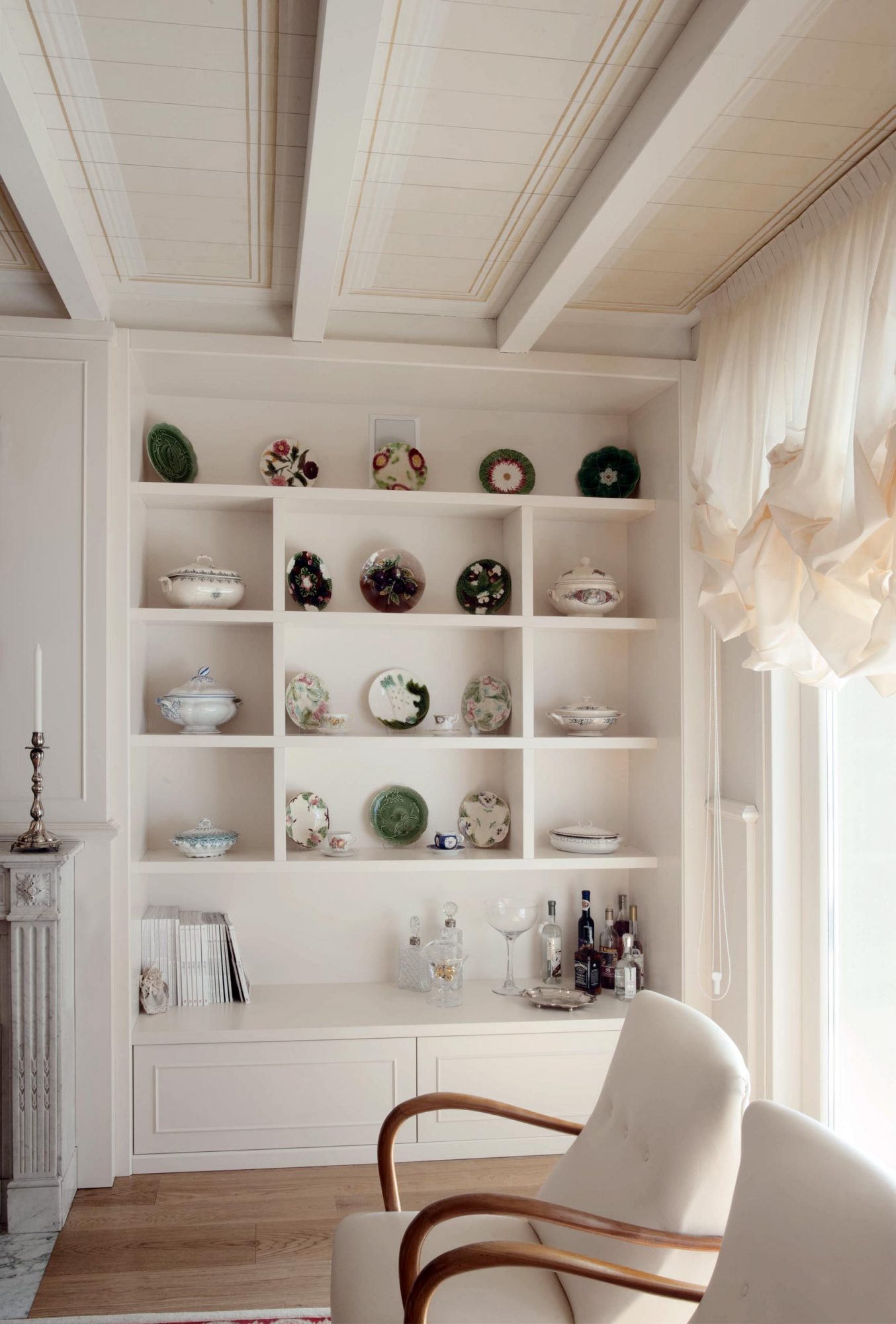
Let’s enter the kitchen: we are almost shocked by its decidedly modern lines, clear colours accentuated by artificial and natural light, as well as by the marble floor in the matching colour nuance. The kitchen is produced by Arclinea and is equipped with particularly innovative appliances (including a retractable island-mounted kitchen hood). It seems that it interrupts the warmth of the entire house as it appears almost glacial.
This shocking impression does not last for long, as we shortly realize that the choice of the design shares the common thread of contrasting elements that reigns throughout the home: in fact, the connection with the dining room it overlooks is uninterrupted, even though the latter is composed solely of classic design elements.
Bedrooms on the top floor, customized according to the client’s tastes and habits, feature traditional-style furnishings but also walk-in wardrobes to give a contemporary feel to the whole. All spaces are characterized by great chromatic uniformity, which, in this case, is not broken up by any contrasting elements.
On the lower floor of the house, there is a room dedicated to entertainment of the homeowner and his guests, where you can find a large TV screen and a billiard table; also in this space, design consistency is maintained, confirming the fact that there could be no room for arbitrary choices. It all makes sense.
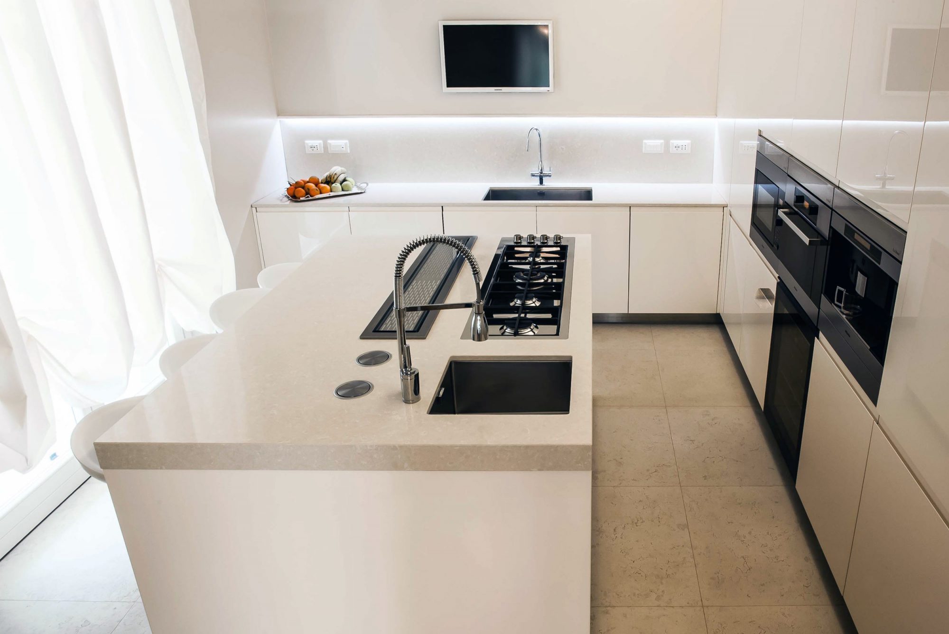
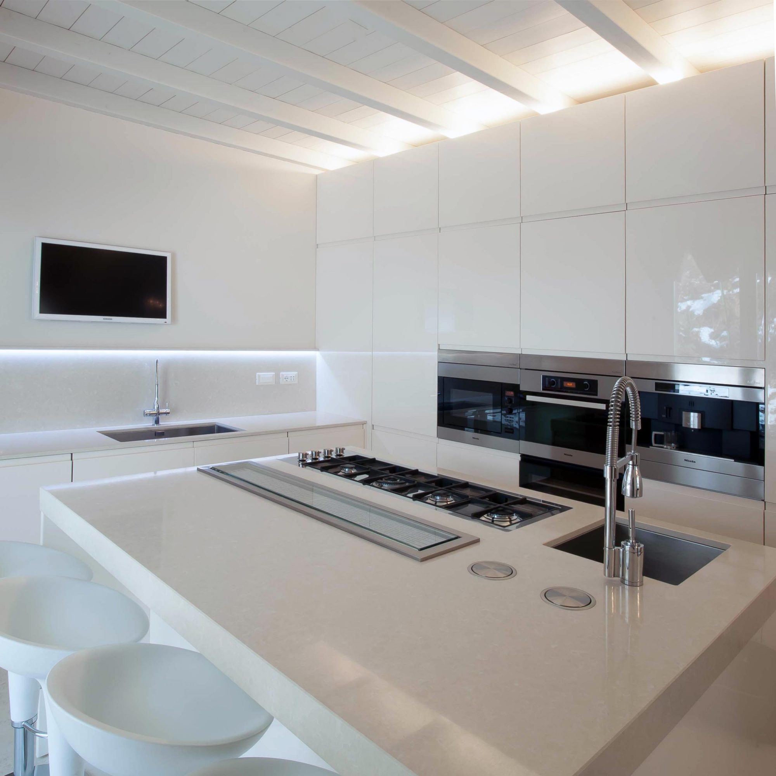
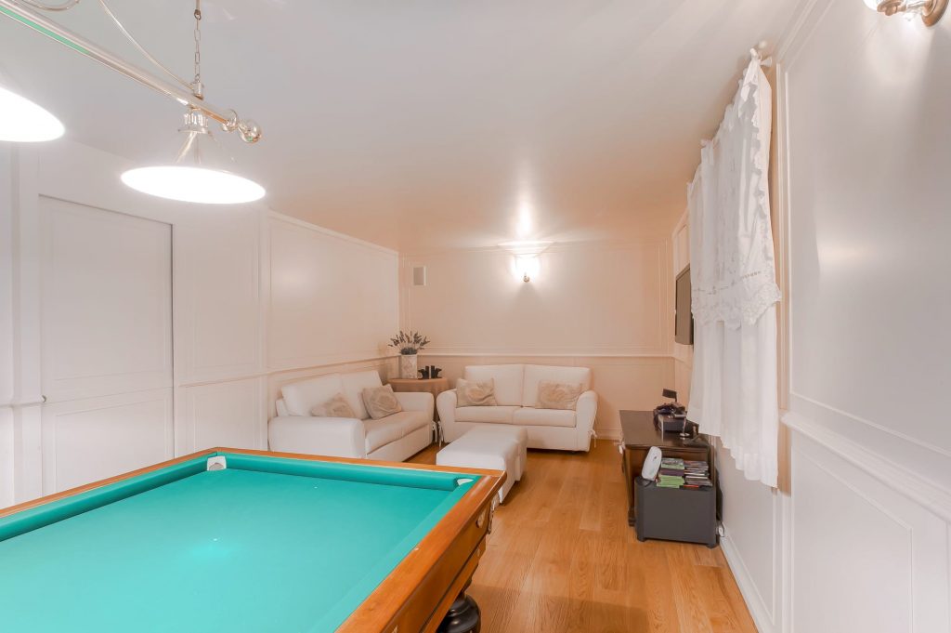
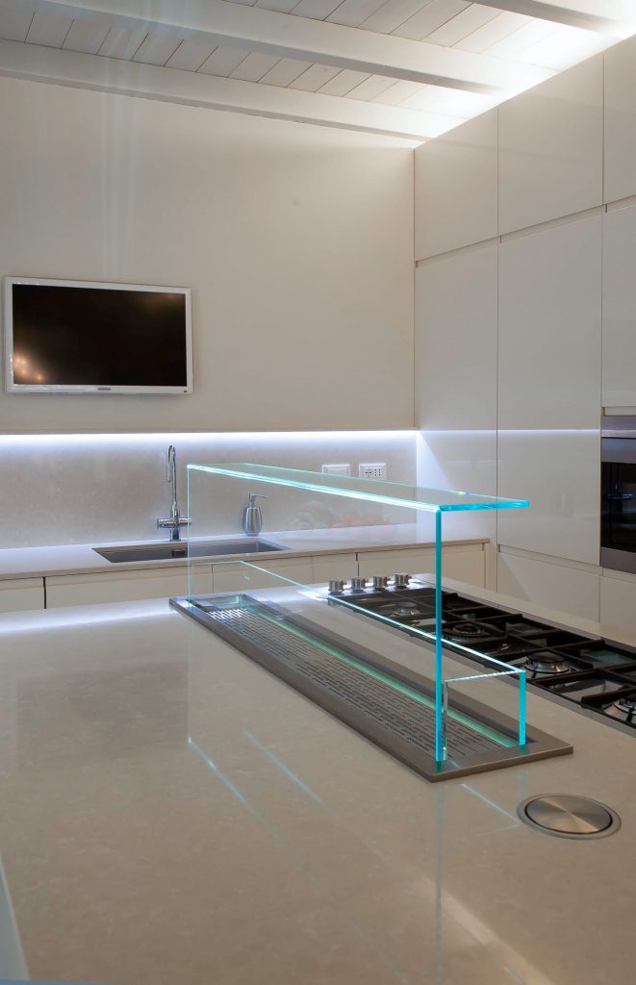
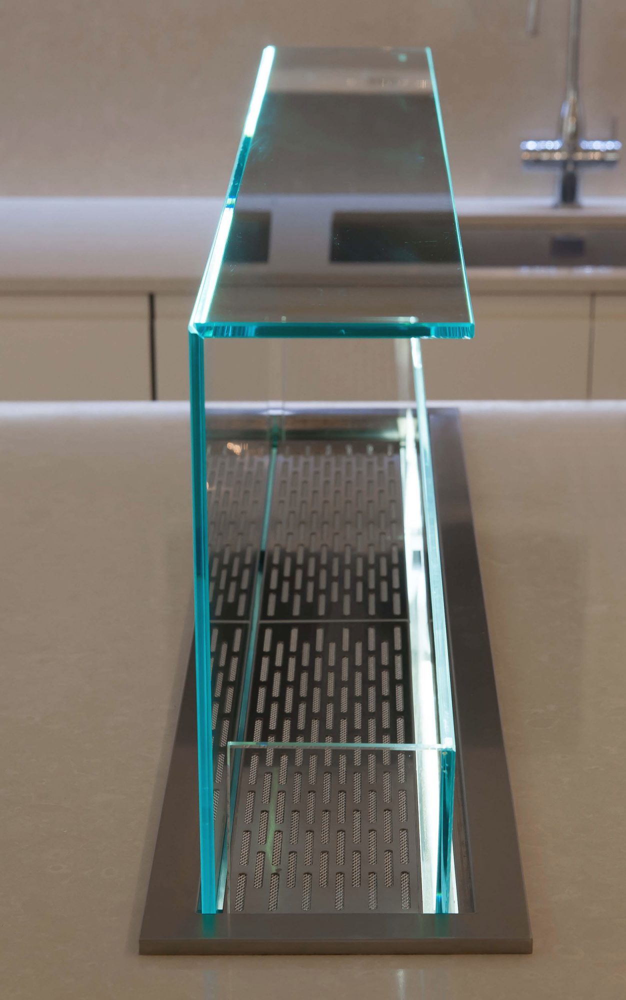
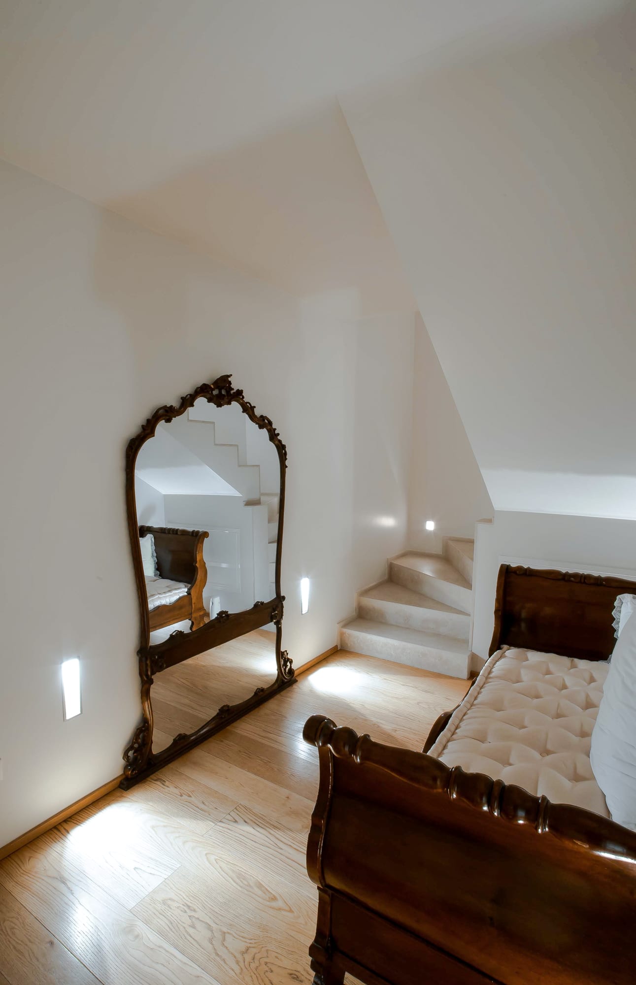
Villa Nese is a magnificent example of how two strongly contrasting styles can coexist in a delicate yet unexpected harmony, with grace but also resoluteness. It’s like listening to a rock song performed by a classical orchestra – it proves the fact that, in the art everything is possible, provided that every detail has been taken care of with precision, without leaving anything out.
We can say that this ambitious project, designed by architect Pietro Biava and the interior designer Cristian Carminati, is a full success. It gives us a balanced fusion of grand décor and aesthetic purism, in a poetic and surprising mood created by choosing the highest level materials, colours, and shapes, without neglecting all the comforts for the inhabitants of this stunning house.
Respect for client’s tastes and needs is at the heart of every successful architectural and furnishing project, even experimental projects like this one. Its success demonstrates how the competence of the professionals involved is fundamental to ensure the harmonious coexistence of style and functionality, comfort, and design.
Only the best experts in the field can take care of every detail, even the smallest and apparently insignificant ones, making them fit into a broader vision of architectural and stylistic coherence, while managing to create a series of environments perfectly in dialogue with each other. All without losing sight of the end goal – turning customer’s wishes into reality by following the rules that are far from being rigid but rather flexible and interpretable by everyone who speaks the same artistic language.
Would you like to present your project to us?
Fill out the form below for a personalized quote

