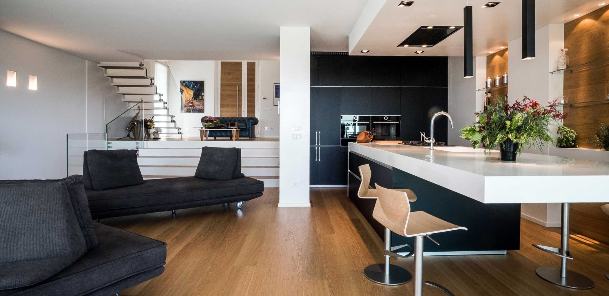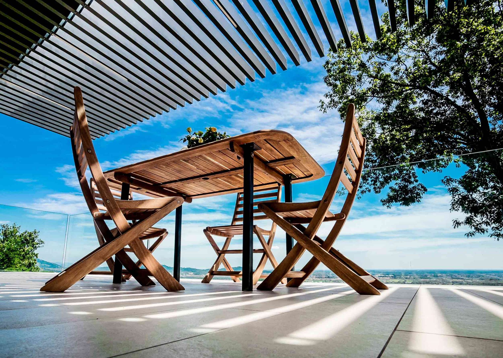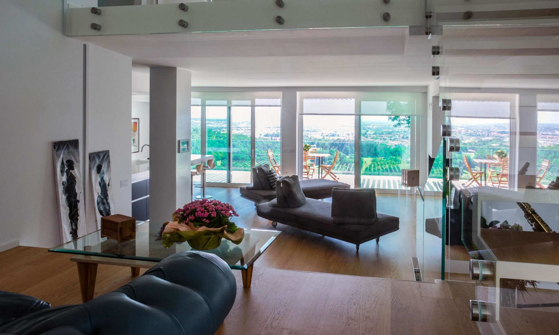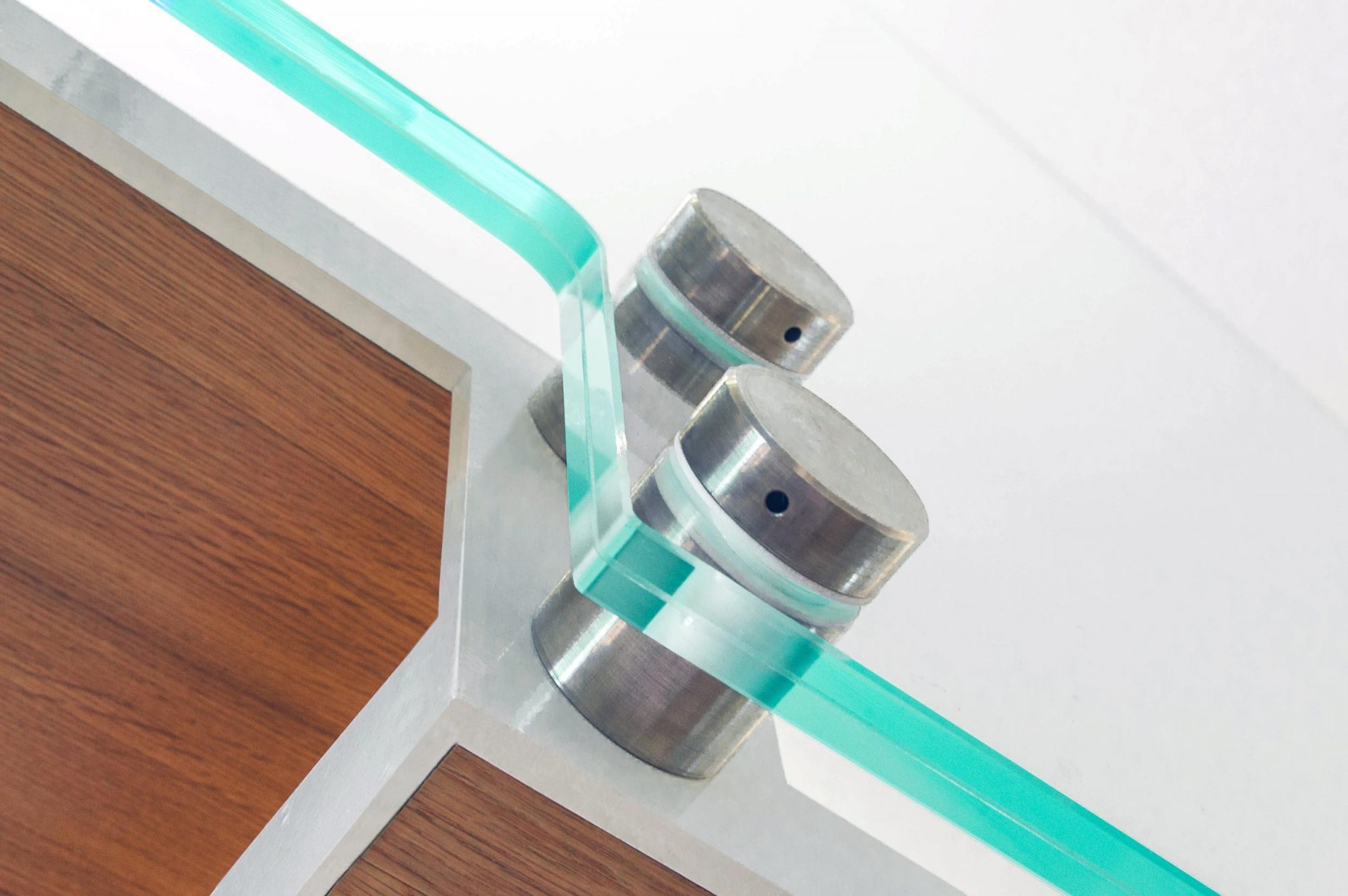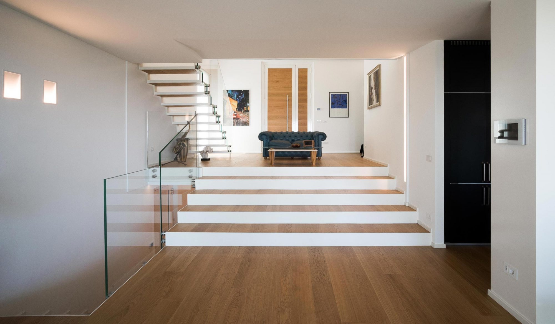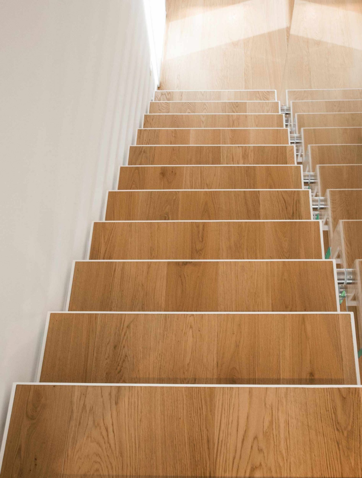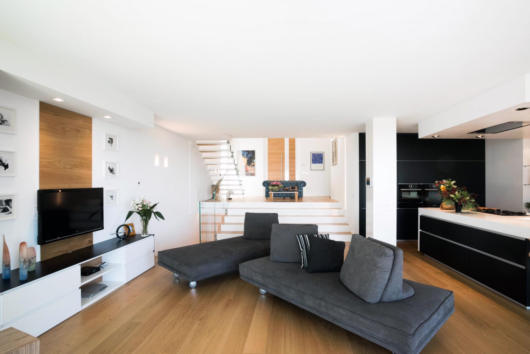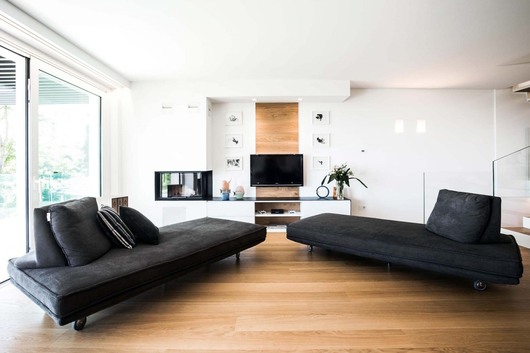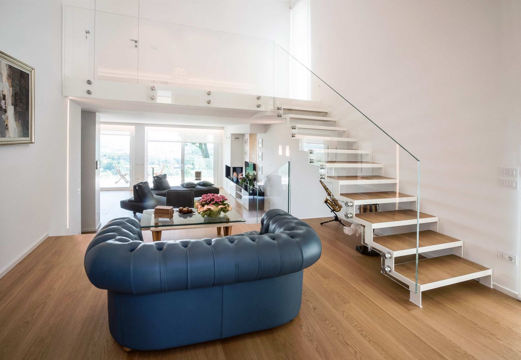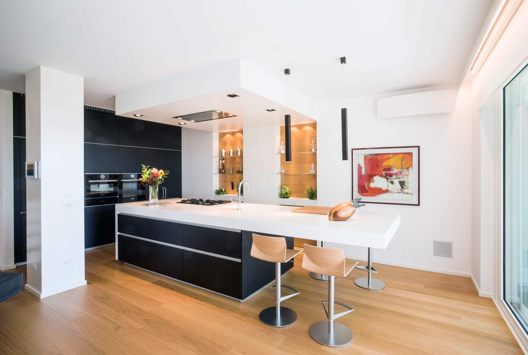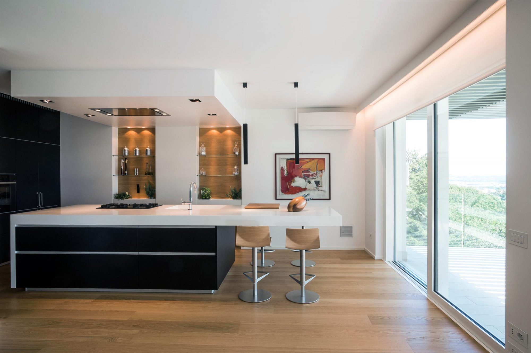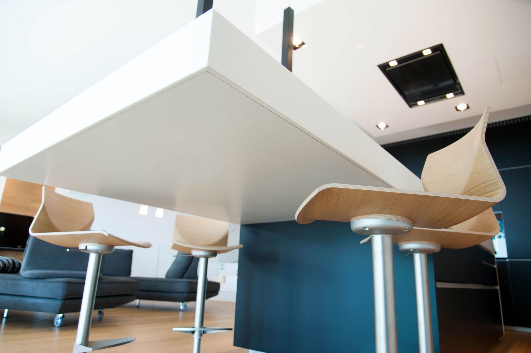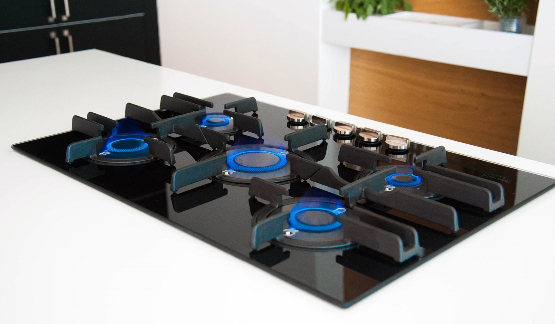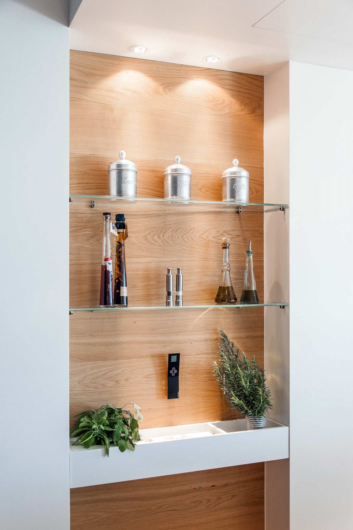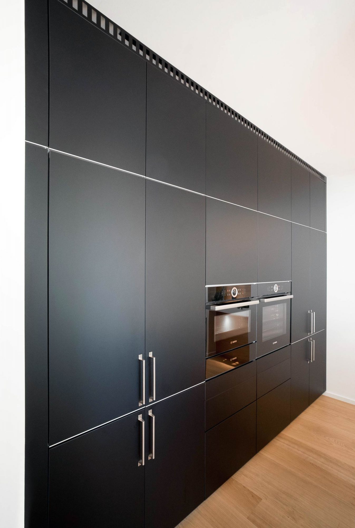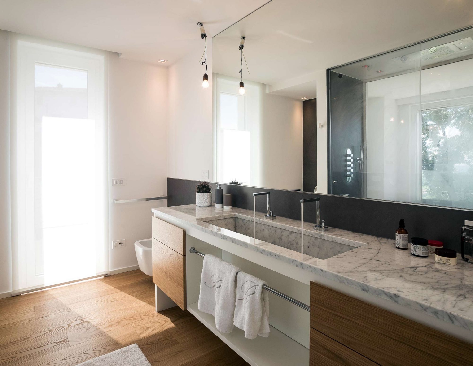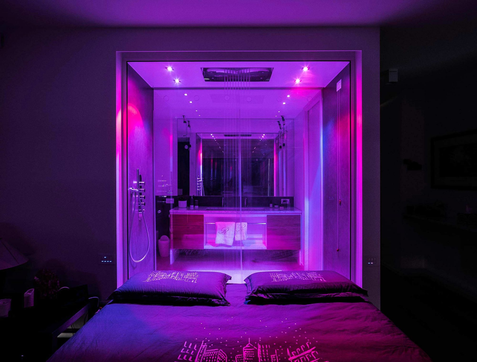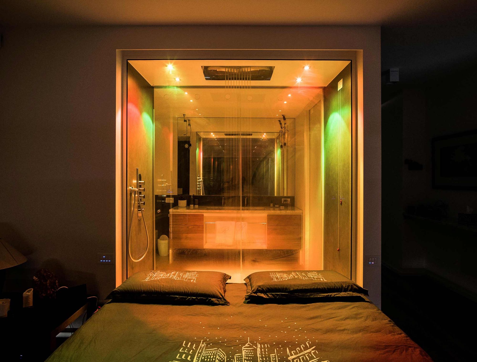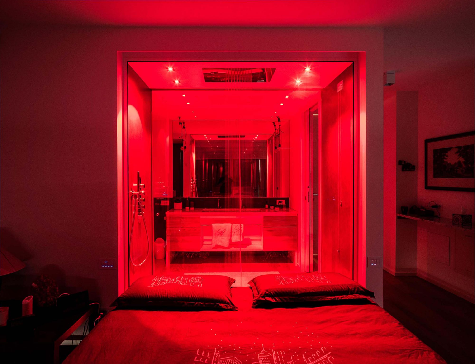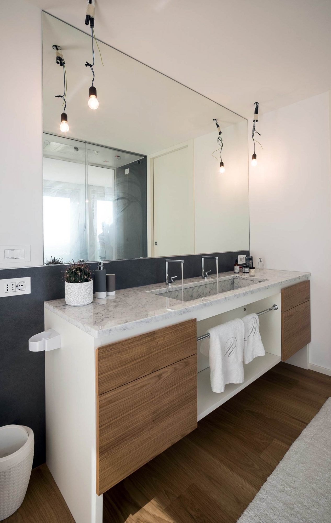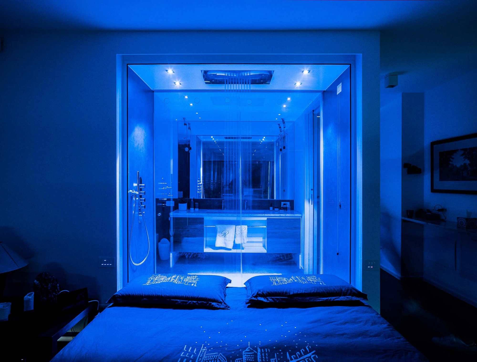Black and white, wood and glass: pursuit of simplicity, prerogatives of style
Beauty of interiors interconnected with spectacular landscape and wonders of nature – that is the main theme of the Concept House situated in Almenno San Salvatore, a charming town in Bergamo Province. Created environments blend perfectly with the surrounding landscape thanks to highly professional interventions of architect Roberto Jones Locatelli, interior designer Silvano Martinelli as well as to the exclusive design solutions provided by Atmosfera Arredamento team. In particular, removing a wall from the dining area enabled an inebriating embrace of the interiors with the surrounding area, through two magnificent sliding doors that overlook a terrace enriched with a bioclimatic pergola.
Our client’s desire was to enjoy interiors featuring modern style combined with some traditional finishes and to benefit from the enveloping beauty of nature. Initially, the house had very few outlets on the surrounding landscape, with small windows that could not create the feeling of being embraced by nature. The client’s wish for a living area included a functional kitchen, high-quality finishes, and a welcoming and charming living room. Renovation works were also planned for the bathroom, to bring it in line with this aesthetic concept and to satisfy all comfort requirements.
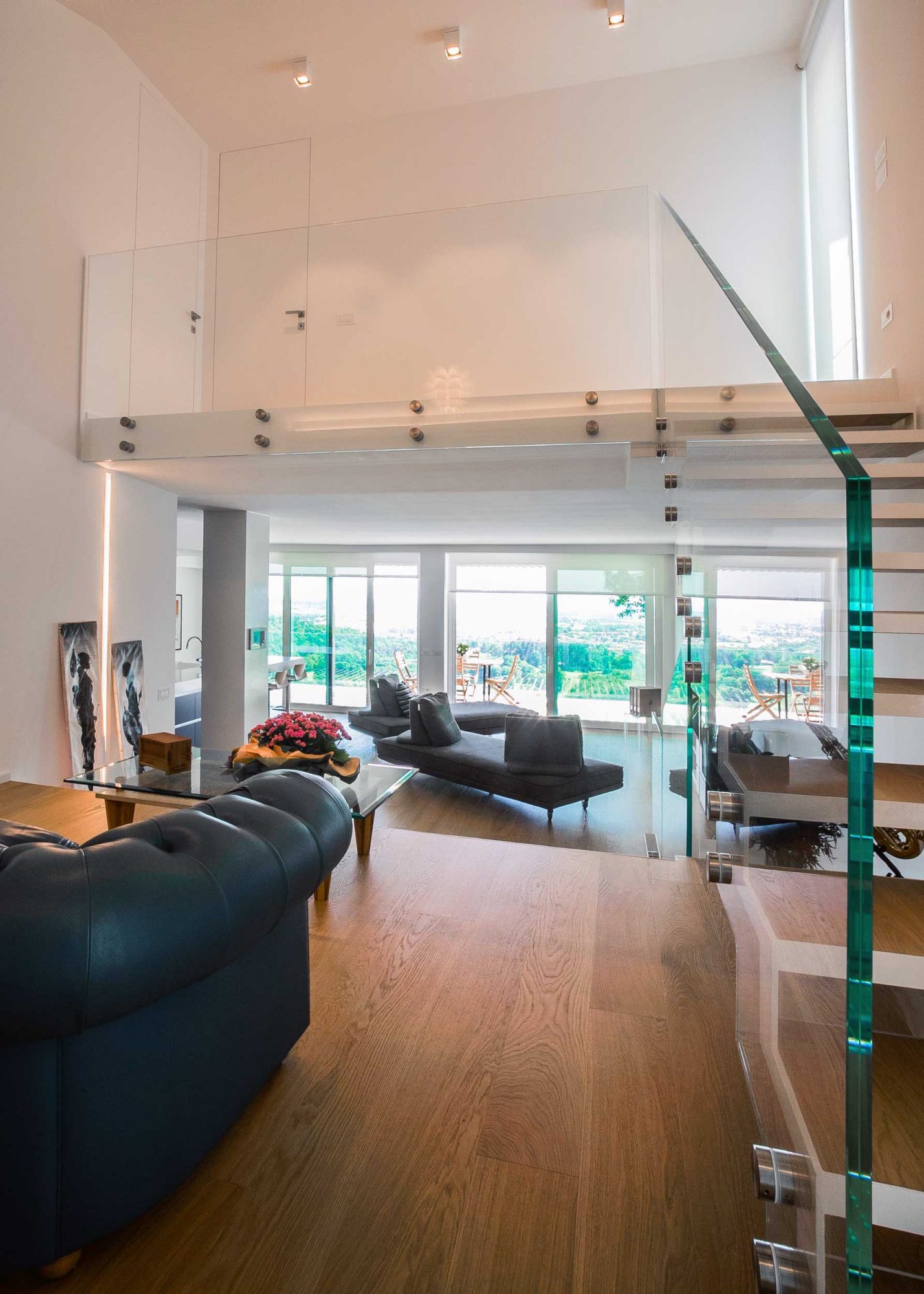
The flooring
The architect, in collaboration with the interior designer and Atmosfera Arredamento design studio, thoroughly analyzed the layout of the house in order to ensure optimal architectural and design solutions for living and sleeping areas.
The solution adopted for the living area was to tear down the wall and keep wood, a natural material, in all environments, as it blends perfectly with the white colour and the minimal lines of the furniture.
With this in mind, natural brushed oak flooring was used for the kitchen and the living room, as well as for cladding the staircase that connects the floors of the construction. Elements made of the same material can be also found in the kitchen, behind a suggestive and elegant glass shelf, and in the living area, where a custom-made equipped wall featuring plasterboard volumes houses the TV.
The entrance area is enhanced by a stunning Chesterfield sofa, placed in the part of the hallway that connects the living area with the staircase leading to the sleeping area. Here too we can appreciate the beauty of the brushed oak flooring.
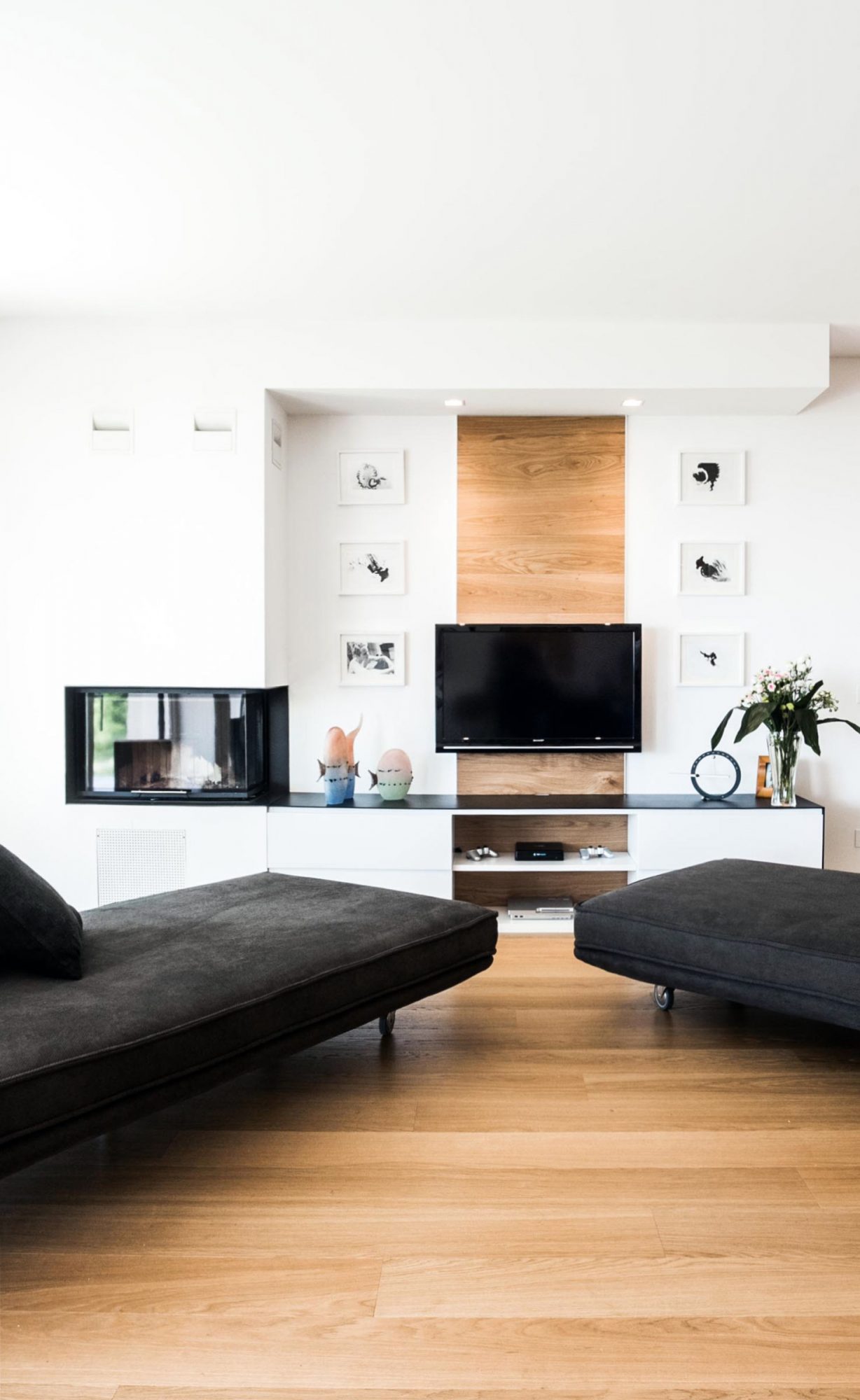
Living room
The living room consists of two highly functional sofas featuring movable backrests. An equipped wall is placed between the two settees and houses a TV in a niche whose back is clad in oak wood. On the left side of the wall, plasterboard integrated fireplace represents a logical continuation of the small false ceiling, designed to install recessed LED spotlights.
The choice of these very minimalist in terms of size sofas, respects the design concept desired for the entire house, and namely, to try not to hinder the breathtaking panoramic view of the surrounding area. From this linear, yet evocative living area, you can directly access the terrace by opening the first of the two sliding doors or, reach the kitchen in just a few steps.
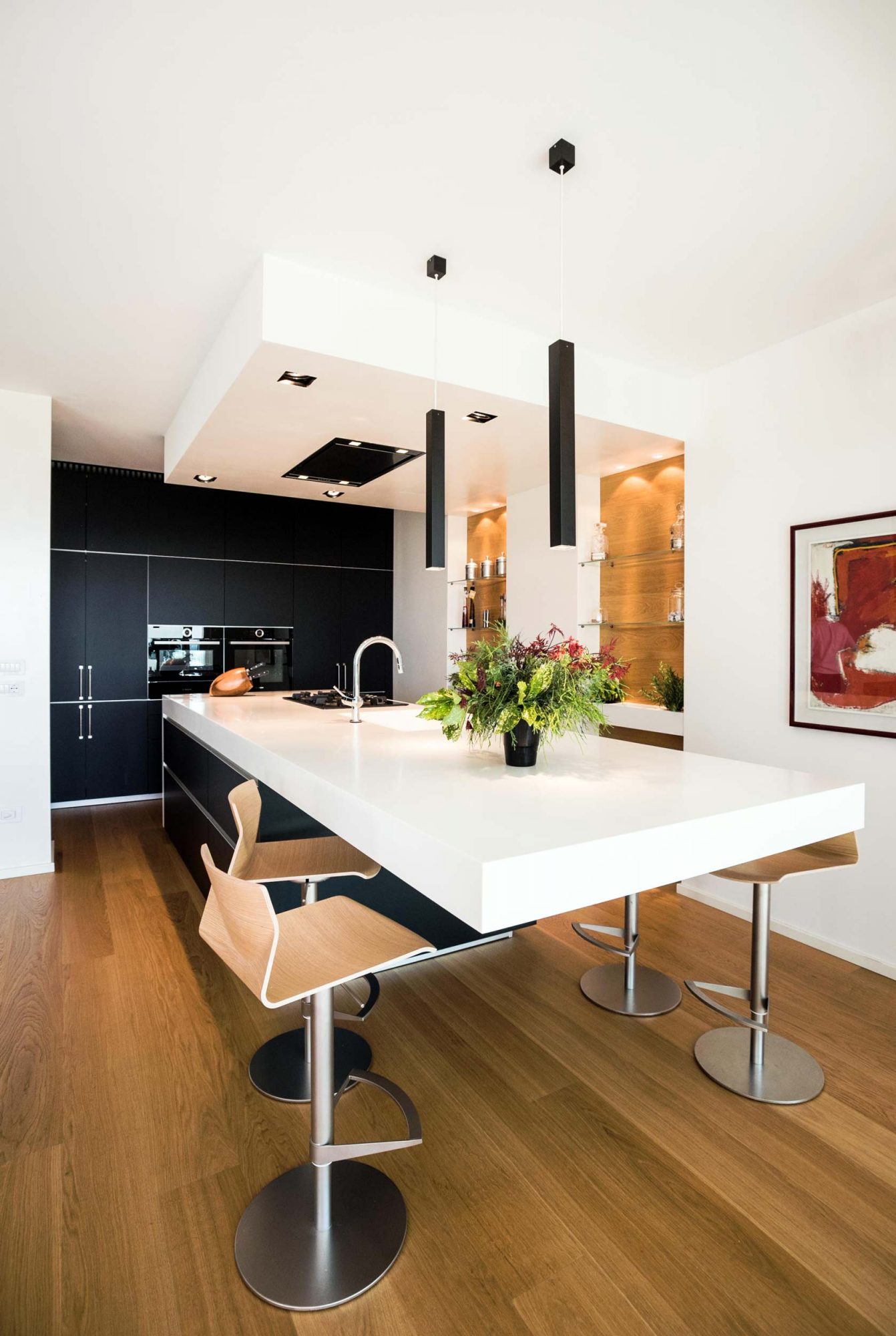
Kitchen
The kitchen, black Artematica Vitrum by Valcucine, features several kitchen units. Tower units that are as tall as the ceiling accommodate a large American-style refrigerator and other appliances, such as an electric oven, a microwave oven, and a dishwasher. They also incorporate a large pantry where food and dishes can be comfortably stored.
A functional one-sided waterfall island features a 5-burner hob and a practical sink built inside the white countertop. The objective was to bring continuity: the countertop drops vertically down only on one side, towards the tower units. On the other side, it extends beyond the body of the island to create a breakfast bar with four wooden-coloured bar stools. The second exposed wall features two niches with oak clad backs and glass shelves.
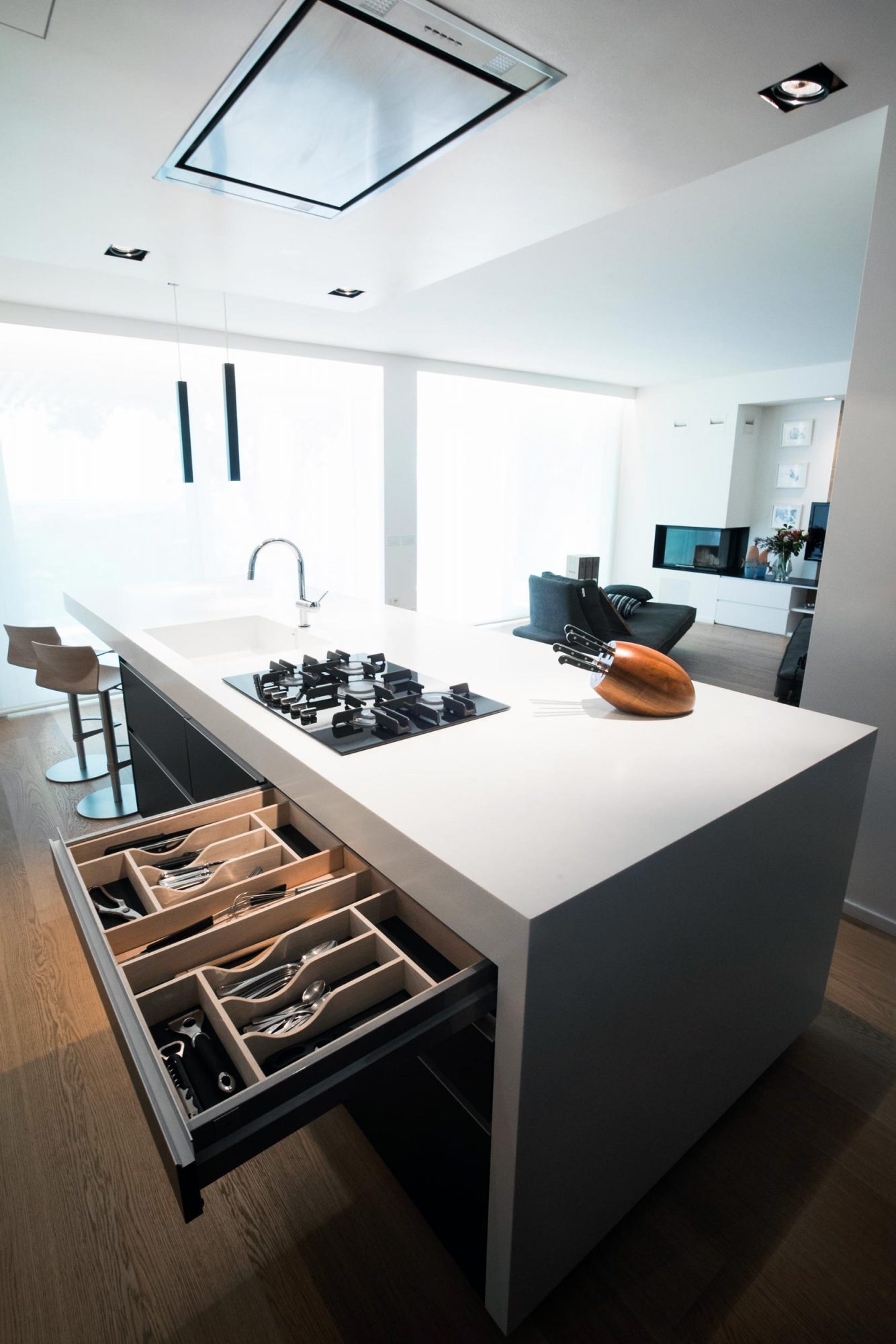
A false ceiling with recessed spotlights, which point to the cooking area and to the sink, hides the hood and favours that much sought-after unobstructed view of the landscape. Two spotlights have been installed in the first niche and the other two in the second niche, creating a beautiful interplay of colours that is also particularly elegant and seductive.
From the kitchen island you can directly enter the terrace by opening the sliding doors and find yourself in a beautifully finished environment with glass railing and a stunning patio table with four chairs. A bioclimatic pergola creates a suggestive shaded area where you can enjoy every moment, in any season.
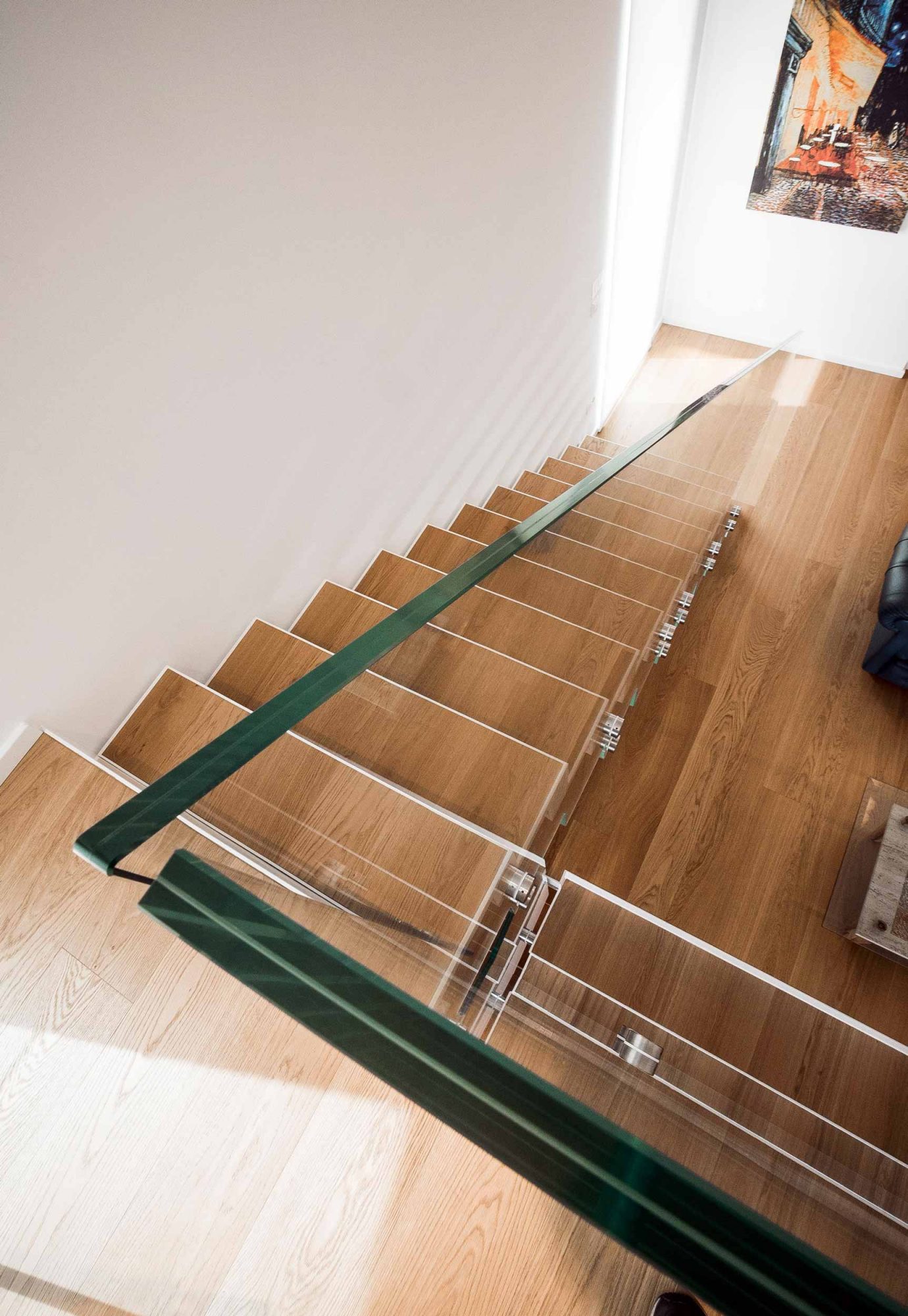
Sleeping area
Our ambition was to follow the chosen design concept for the sleeping area as well and namely by designing an open-plan bedroom featuring a beautiful en-suite bathroom – a solution that underlines modernity of the style, albeit with a few references to some traditional elements, such as oak wood finishes.
In fact, the bathroom features oak flooring. The vanity sashes are also made of the same wood, while its counter is made in light colour marble with veins in greyish shades of varying intensity. Countertop integrates a washbasin finished in the same type of marble. A large mirror runs along the entire length of the vanity to give a sense of greater space to the bathroom.
Wall covering was designed only behind the bathroom vanity, up to approximately 150 cm of height, while the upper part of the wall is left blank. The bathroom also features a false ceiling with recessed LED spotlights. In front of the vanity, a wonderful see-through shower cubicle was created with an internal wall made of glass, so that the bathroom is visible from the bedroom and vice versa. To make everything more evocative, in the central area, there is a large rain shower head with chromotherapy effect.
All these solutions made Concept House aesthetically appealing, with its particularly pleasing interiors featuring linear and refined shapes as well as high quality materials. The client highly appreciated the final result, which fully satisfied his expectations, achieved through adopted design solutions and high quality products such as the kitchen and all furnishing accessories.
Let’s talk about your project
Fill out the form to request a quote

